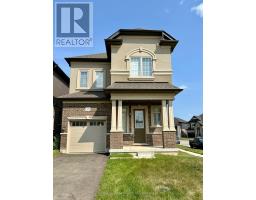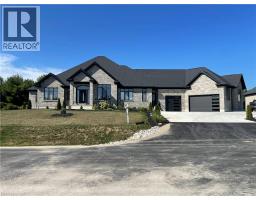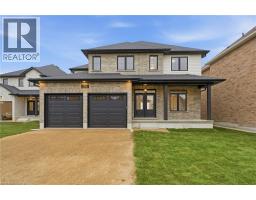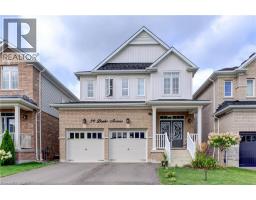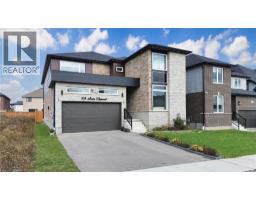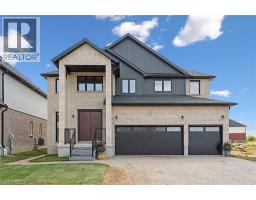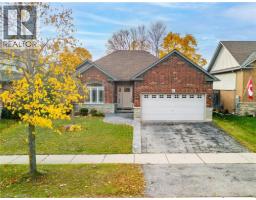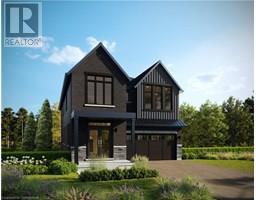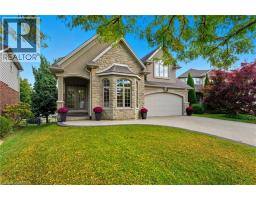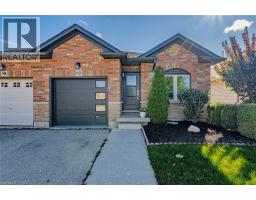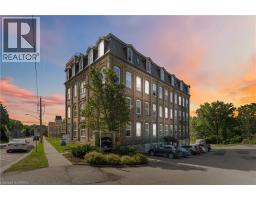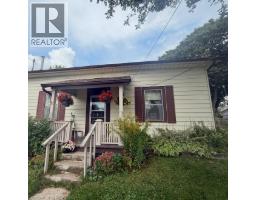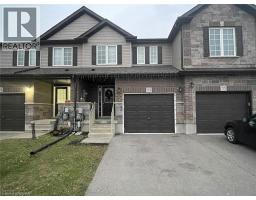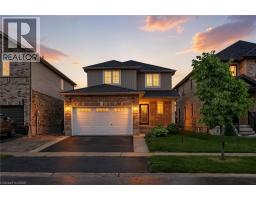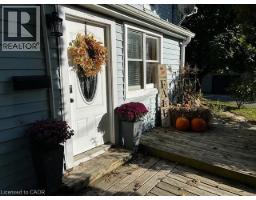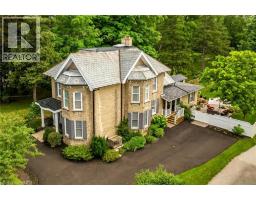35 HITCHMAN Street 2107 - Victoria Park, Paris, Ontario, CA
Address: 35 HITCHMAN Street, Paris, Ontario
Summary Report Property
- MKT ID40768084
- Building TypeHouse
- Property TypeSingle Family
- StatusBuy
- Added10 weeks ago
- Bedrooms4
- Bathrooms2
- Area2064 sq. ft.
- DirectionNo Data
- Added On10 Sep 2025
Property Overview
Welcome to 35 Hitchman – A Stunning Detached Home by LIV Communities! Situated on a premium corner lot with extra yard space, this beautifully upgraded 4-bedroom, 3-bathroom home offers style, space, and comfort. Step inside to a welcoming foyer that flows into a bright and spacious open-concept main floor featuring soaring 10’ ceilings, a chef’s kitchen with built-in appliances, and a sun-filled living and dining area – perfect for everyday living and entertaining. Upstairs, enjoy the elevated 9’ ceilings, a luxurious primary suite complete with a 5-piece ensuite and walk-in closet, a convenient second-floor laundry room, and three generously sized bedrooms serviced by a 4-piece main bathroom. Elegant oak staircases add warmth and charm throughout the home. The 9’ ceiling basement offers a blank canvas for your vision – whether it’s a kids' playroom, home gym, or additional living space. Ideally located just steps from the Brant Sports Complex, this dream home offers the perfect blend of modern design and family-friendly convenience. Don’t miss your chance to make it yours! (id:51532)
Tags
| Property Summary |
|---|
| Building |
|---|
| Land |
|---|
| Level | Rooms | Dimensions |
|---|---|---|
| Second level | Laundry room | 7'11'' x 6'1'' |
| 4pc Bathroom | Measurements not available | |
| Bedroom | 10'11'' x 9'10'' | |
| Bedroom | 10'6'' x 10'5'' | |
| Bedroom | 11'4'' x 10'3'' | |
| Primary Bedroom | 11'8'' x 17'4'' | |
| Main level | 2pc Bathroom | Measurements not available |
| Kitchen | 9'10'' x 13'1'' | |
| Dining room | 11'9'' x 10'4'' | |
| Living room | 22'9'' x 15'2'' |
| Features | |||||
|---|---|---|---|---|---|
| Attached Garage | Dishwasher | Dryer | |||
| Refrigerator | Washer | Microwave Built-in | |||
| Gas stove(s) | Hood Fan | Central air conditioning | |||












































