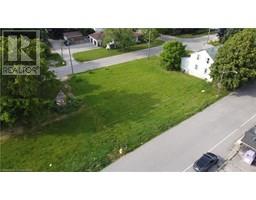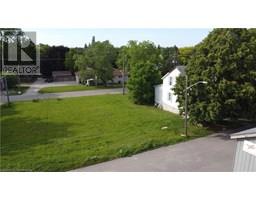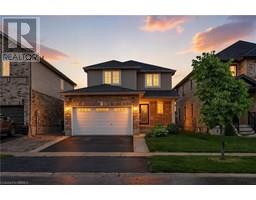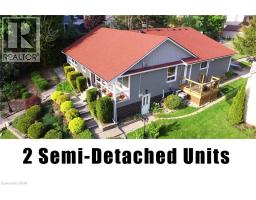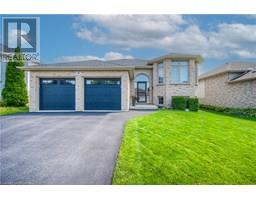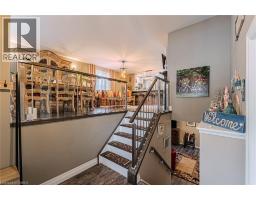37 QUEEN Street 2107 - Victoria Park, Paris, Ontario, CA
Address: 37 QUEEN Street, Paris, Ontario
Summary Report Property
- MKT ID40724808
- Building TypeHouse
- Property TypeSingle Family
- StatusBuy
- Added5 days ago
- Bedrooms3
- Bathrooms1
- Area1071 sq. ft.
- DirectionNo Data
- Added On09 Aug 2025
Property Overview
Charming Bungalow on a Spacious Corner Lot – 37 Queen Street, Paris, ON Welcome to 37 Queen Street, a delightful bungalow nestled in the heart of Paris, Ontario. Situated on a desirable corner lot, this home boasts a huge, fully fenced backyard, offering the perfect outdoor space for kids, pets, or even a future garden suite for additional income. Inside, you’ll find three comfortable bedrooms and a recently updated kitchen featuring stunning granite countertops—ideal for those who love to cook and entertain. The single bathroom is well-appointed, and the home’s layout is both functional and inviting. Step outside to enjoy the expansive yard, where endless possibilities await. Whether you're looking for a safe play area, room to garden, or a space to entertain, this backyard has it all. A newly constructed shed with hydro hookup available adds extra storage and versatility to the property. With its prime location in one of the most charming towns in Ontario, this home is a fantastic opportunity for families, first-time buyers, or investors looking to expand their portfolio. Don’t miss your chance to own this hidden gem in Paris! Interested? Schedule your showing today! (id:51532)
Tags
| Property Summary |
|---|
| Building |
|---|
| Land |
|---|
| Level | Rooms | Dimensions |
|---|---|---|
| Main level | Bedroom | 10'1'' x 9'7'' |
| Bedroom | 10'1'' x 9'3'' | |
| Primary Bedroom | 12'11'' x 9'3'' | |
| Family room | 12'6'' x 15'3'' | |
| 4pc Bathroom | Measurements not available | |
| Dining room | 15'10'' x 5'3'' | |
| Kitchen | 11'11'' x 13'4'' | |
| Living room | 12'11'' x 13'11'' |
| Features | |||||
|---|---|---|---|---|---|
| Corner Site | Crushed stone driveway | Dishwasher | |||
| Dryer | Refrigerator | Stove | |||
| Water softener | Washer | Hood Fan | |||
| Central air conditioning | |||||









































