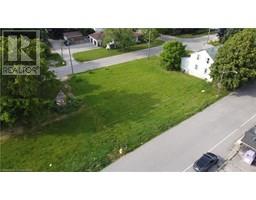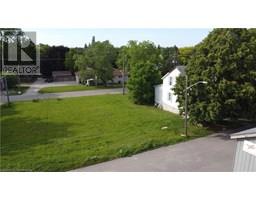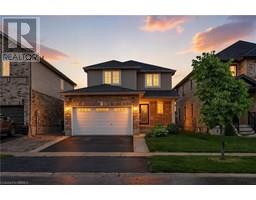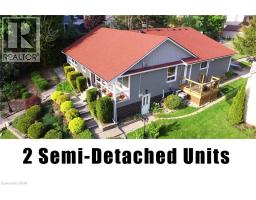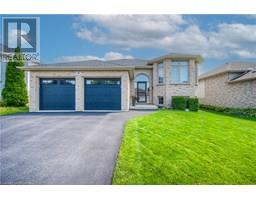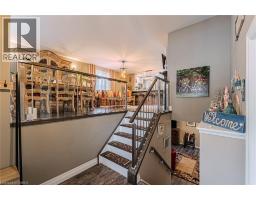82 DUMFRIES Street 2107 - Victoria Park, Paris, Ontario, CA
Address: 82 DUMFRIES Street, Paris, Ontario
3 Beds2 Baths1363 sqftStatus: Buy Views : 864
Price
$549,900
Summary Report Property
- MKT ID40757120
- Building TypeHouse
- Property TypeSingle Family
- StatusBuy
- Added1 weeks ago
- Bedrooms3
- Bathrooms2
- Area1363 sq. ft.
- DirectionNo Data
- Added On05 Aug 2025
Property Overview
Welcome to 82 Dumfries Street, a bright and character-filled home in the heart of Paris offering incredible flexibility for today’s unique lifestyles. The thoughtfully designed layout features a light-filled loft that’s perfect as a home office, studio, or guest space, and an above-grade basement with a separate entrance—ideal for extended family, rental potential, or a private work area. With spacious, inviting living areas, a private backyard, and a location just minutes from downtown, the Grand River, trails, and schools, this is a home that adapts to your needs and invites you to make it your own. (id:51532)
Tags
| Property Summary |
|---|
Property Type
Single Family
Building Type
House
Storeys
2
Square Footage
1363 sqft
Subdivision Name
2107 - Victoria Park
Title
Freehold
Land Size
0.148 ac|under 1/2 acre
Built in
1890
| Building |
|---|
Bedrooms
Above Grade
3
Bathrooms
Total
3
Interior Features
Appliances Included
Dishwasher, Dryer, Refrigerator, Stove, Water softener, Washer, Window Coverings
Basement Type
Full (Finished)
Building Features
Features
Paved driveway
Foundation Type
Stone
Style
Detached
Architecture Style
2 Level
Square Footage
1363 sqft
Rental Equipment
None
Structures
Shed, Porch
Heating & Cooling
Cooling
Central air conditioning
Heating Type
Forced air
Utilities
Utility Type
Electricity(Available),Natural Gas(Available),Telephone(Available)
Utility Sewer
Municipal sewage system
Water
Municipal water
Exterior Features
Exterior Finish
Aluminum siding
Neighbourhood Features
Community Features
Quiet Area, School Bus
Amenities Nearby
Park, Place of Worship, Schools
Parking
Total Parking Spaces
2
| Land |
|---|
Lot Features
Fencing
Fence
Other Property Information
Zoning Description
R2
| Level | Rooms | Dimensions |
|---|---|---|
| Second level | Loft | 12'8'' x 13'8'' |
| Bedroom | 9'7'' x 8'3'' | |
| Bedroom | 9'6'' x 89'2'' | |
| Basement | Utility room | 12'6'' x 17'2'' |
| Other | 6'9'' x 5'10'' | |
| Other | 13'10'' x 13'0'' | |
| 3pc Bathroom | 7'6'' x 10'3'' | |
| Main level | Primary Bedroom | 9'2'' x 13'8'' |
| Living room | 13'8'' x 13'6'' | |
| 3pc Bathroom | 4'11'' x 6'9'' | |
| Eat in kitchen | 17'9'' x 14' | |
| Foyer | 14'0'' x 5'10'' |
| Features | |||||
|---|---|---|---|---|---|
| Paved driveway | Dishwasher | Dryer | |||
| Refrigerator | Stove | Water softener | |||
| Washer | Window Coverings | Central air conditioning | |||





























