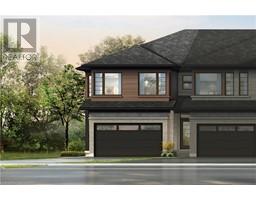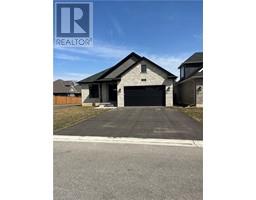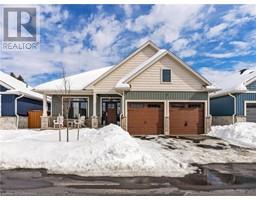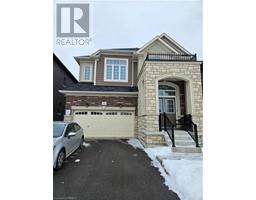55 TOM BROWN Drive Unit# 6 2107 - Victoria Park, Paris, Ontario, CA
Address: 55 TOM BROWN Drive Unit# 6, Paris, Ontario
3 Beds3 Baths1237 sqftStatus: Buy Views : 896
Price
$604,900
Summary Report Property
- MKT ID40697308
- Building TypeRow / Townhouse
- Property TypeSingle Family
- StatusBuy
- Added7 weeks ago
- Bedrooms3
- Bathrooms3
- Area1237 sq. ft.
- DirectionNo Data
- Added On08 Feb 2025
Property Overview
Move-in-ready Modern Farmhouse townhome with 3 bed, 2.5 bath, and backyard. Park in your single garage with door to den with real wood look vinyl plank flooring, walk up stairs to second floor with 9' ceilings and vinyl plank flooring throughout great room, powder room, laundry, Kitchen and breakfast. Kitchen features quartz counter tops, under mount sink, extended height upper cabinets, dinette boasts sliders to backyard. Continuing up stairs to the primary bedroom with walk-in closet and ensuite featuring shower with ceramic walls and sliding glass door. Other 2 bedrooms share the 4 pc main bathroom. Close to schools, shopping and 403. (id:51532)
Tags
| Property Summary |
|---|
Property Type
Single Family
Building Type
Row / Townhouse
Storeys
3
Square Footage
1237 sqft
Subdivision Name
2107 - Victoria Park
Title
Freehold
Land Size
under 1/2 acre
Built in
2024
Parking Type
Attached Garage
| Building |
|---|
Bedrooms
Above Grade
3
Bathrooms
Total
3
Partial
1
Interior Features
Basement Type
None
Building Features
Features
Balcony
Style
Attached
Architecture Style
3 Level
Square Footage
1237 sqft
Rental Equipment
Water Heater
Heating & Cooling
Cooling
Central air conditioning
Heating Type
Forced air
Utilities
Utility Sewer
Municipal sewage system
Water
Municipal water
Exterior Features
Exterior Finish
Brick, Stone, Vinyl siding
Neighbourhood Features
Community Features
Community Centre
Amenities Nearby
Place of Worship, Playground, Schools, Shopping
Parking
Parking Type
Attached Garage
Total Parking Spaces
2
| Land |
|---|
Other Property Information
Zoning Description
RM2-29
| Level | Rooms | Dimensions |
|---|---|---|
| Second level | Great room | 15'7'' x 10'4'' |
| 2pc Bathroom | Measurements not available | |
| Laundry room | Measurements not available | |
| Kitchen | 10'7'' x 7'6'' | |
| Breakfast | 9'0'' x 6'9'' | |
| Third level | Bedroom | 8'11'' x 7'1'' |
| Primary Bedroom | 11'2'' x 9'1'' | |
| 3pc Bathroom | Measurements not available | |
| 4pc Bathroom | Measurements not available | |
| Bedroom | 8'7'' x 7'0'' | |
| Main level | Den | 11'0'' x 8'2'' |
| Features | |||||
|---|---|---|---|---|---|
| Balcony | Attached Garage | Central air conditioning | |||





















