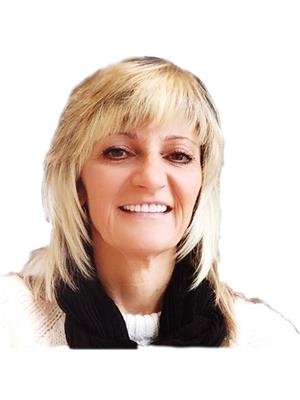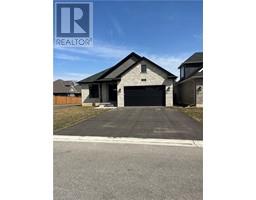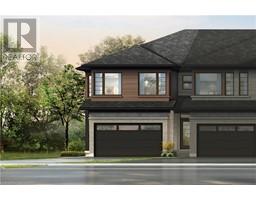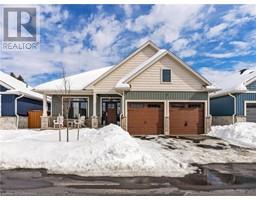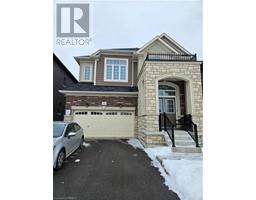68 CEDAR Street Unit# 19 2107 - Victoria Park, Paris, Ontario, CA
Address: 68 CEDAR Street Unit# 19, Paris, Ontario
Summary Report Property
- MKT ID40605851
- Building TypeHouse
- Property TypeSingle Family
- StatusBuy
- Added41 weeks ago
- Bedrooms4
- Bathrooms3
- Area2093 sq. ft.
- DirectionNo Data
- Added On18 Jun 2024
Property Overview
Construction is now complete at Cedarlane in Paris, there are now only three homes remaining out of 20, and they are move in ready. This Bungaloft offers 1693 sf on the main floor, with raised ceilings, large and welcoming foyer, beautiful great room, large kitchen island, walk in closets, main floor laundry, primary bedroom with ensuite, two other bedrooms with main floor bath. The extra wide stairs take you to an additional 400 sf of loft area which includes a large bedroom and full bath. Covered porch both front and back, with double car garage. This custom built home is complete and ready for you to move in. The builder is offering to include the cost of the Tarion Warranty Fee and one full year of maintenance fees, hurry in, this is a limited time offer. Looking forward to seeing you in your new home. (id:51532)
Tags
| Property Summary |
|---|
| Building |
|---|
| Land |
|---|
| Level | Rooms | Dimensions |
|---|---|---|
| Second level | 4pc Bathroom | Measurements not available |
| Loft | 10'11'' x 7'0'' | |
| Bedroom | 10'2'' x 10'0'' | |
| Main level | Laundry room | 7'7'' x 7'5'' |
| 4pc Bathroom | Measurements not available | |
| Bedroom | 10'8'' x 10'6'' | |
| Bedroom | 10'8'' x 10'6'' | |
| Full bathroom | Measurements not available | |
| Primary Bedroom | 12'11'' x 12'0'' | |
| Dining room | 12'2'' x 11'9'' | |
| Kitchen | 13'1'' x 11'7'' | |
| Great room | 15'4'' x 16'8'' |
| Features | |||||
|---|---|---|---|---|---|
| Paved driveway | Sump Pump | Automatic Garage Door Opener | |||
| Attached Garage | Garage door opener | Central air conditioning | |||
















































