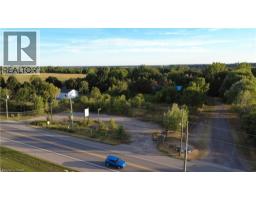2 WILLOW Street Unit# 49 2105 - Fair Grounds, Paris, Ontario, CA
Address: 2 WILLOW Street Unit# 49, Paris, Ontario
Summary Report Property
- MKT ID40762821
- Building TypeRow / Townhouse
- Property TypeSingle Family
- StatusRent
- Added4 days ago
- Bedrooms2
- Bathrooms3
- AreaNo Data sq. ft.
- DirectionNo Data
- Added On23 Aug 2025
Property Overview
Experience upscale riverside living in the heart of Paris, Ontario! This beautifully designed townhome offers 2 spacious bedrooms, 3 bathrooms, and over 1,180 sq. ft. of stylish, low-maintenance living. The main level features a bright, open-concept layout with a modern kitchen, complete with granite countertops and stainless steel appliances, flowing seamlessly into the living and dining areas, all with access to a private balcony. Upstairs, you'll find two well-sized bedrooms, convenient second-floor laundry, a full 4-piece bath, and a second balcony for your morning coffee. The primary suite includes dual closets and a private 3-piece ensuite. A single-car garage plus driveway parking means space for two vehicles. Located just steps from scenic trails, boutique shops, and local restaurants, this home offers the perfect blend of convenience and charm. Quick access to Hwy 403 makes commuting a breeze. (id:51532)
Tags
| Property Summary |
|---|
| Building |
|---|
| Land |
|---|
| Level | Rooms | Dimensions |
|---|---|---|
| Second level | 4pc Bathroom | Measurements not available |
| Bedroom | 9'9'' x 9'8'' | |
| Full bathroom | Measurements not available | |
| Primary Bedroom | 15'2'' x 10'2'' | |
| Lower level | Foyer | 4'8'' x 3'7'' |
| Main level | 2pc Bathroom | Measurements not available |
| Dining room | 8'3'' x 9'6'' | |
| Kitchen | 14'8'' x 12'0'' | |
| Living room | 15'2'' x 11'1'' |
| Features | |||||
|---|---|---|---|---|---|
| Conservation/green belt | Balcony | Attached Garage | |||
| Covered | Visitor Parking | Dishwasher | |||
| Dryer | Refrigerator | Stove | |||
| Water meter | Washer | Central air conditioning | |||



























