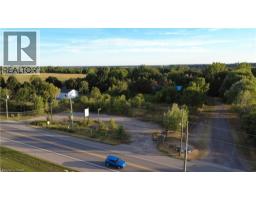52 E GEORGE BRIER Drive E 2107 - Victoria Park, Paris, Ontario, CA
Address: 52 E GEORGE BRIER Drive E, Paris, Ontario
4 Beds3 BathsNo Data sqftStatus: Rent Views : 234
Price
$2,500
Summary Report Property
- MKT ID40758913
- Building TypeHouse
- Property TypeSingle Family
- StatusRent
- Added4 days ago
- Bedrooms4
- Bathrooms3
- AreaNo Data sq. ft.
- DirectionNo Data
- Added On21 Aug 2025
Property Overview
THIS STUNNING BRAND NEW 2 STOREY HOME OFFERS A PICTURESQUE SETTING IN PARIS, JUST MINUTES FROM THE GRAND RIVER IN A VERY SOUGHT AFTER NEIGHBOURHOOD! BUILT BY THE RENOWNED BUILDER LIV COMMUNITIES, THIS GORGEOUS HOME HAS 4 SPACIOUS BEDROOMS WITH LOTS OF NATURAL LIGHT, 3 BEAUTIFUL BATHROOMS AND HIGHLY UPGRADED LUXURY KITCHEN. NOTE: BASEMENT IS NOT INCLUDED AND WILL BE RENTED TO FUTURE TENANT. GARAGE IS INCLUDED PLUS ONE SIDE OF DRIVEWAY. THIS PERFECT HOME BOASTS BOTH CHARM AND MODERN CONVENIENCE. EASY ACCESS TO HWY, CLOSE TO ALL MAJOR AMENITIES SUCH AS SCHOOLS, PARKS, SHOPPING, TRAILS, GOLF, AND PUBLIC TRANSPORTATION. THIS ONE WON'T LAST - CALL TODAY! (id:51532)
Tags
| Property Summary |
|---|
Property Type
Single Family
Building Type
House
Storeys
2
Square Footage
1928 sqft
Subdivision Name
2107 - Victoria Park
Title
Freehold
Land Size
Unknown
Built in
2024
Parking Type
Attached Garage
| Building |
|---|
Bedrooms
Above Grade
4
Bathrooms
Total
4
Partial
1
Interior Features
Appliances Included
Dishwasher, Dryer, Refrigerator, Washer, Range - Gas, Hood Fan, Window Coverings, Garage door opener
Basement Type
None
Building Features
Features
Automatic Garage Door Opener
Style
Detached
Architecture Style
2 Level
Square Footage
1928 sqft
Heating & Cooling
Cooling
Central air conditioning
Heating Type
Forced air
Utilities
Utility Sewer
Municipal sewage system
Water
Municipal water
Exterior Features
Exterior Finish
Brick, Vinyl siding
Maintenance or Condo Information
Maintenance Fees Include
Insurance
Parking
Parking Type
Attached Garage
Total Parking Spaces
2
| Land |
|---|
Other Property Information
Zoning Description
R1-46
| Level | Rooms | Dimensions |
|---|---|---|
| Second level | Bedroom | 15'2'' x 10'10'' |
| 4pc Bathroom | Measurements not available | |
| 3pc Bathroom | Measurements not available | |
| Bedroom | 8'7'' x 11'4'' | |
| Bedroom | 9'10'' x 10'0'' | |
| Primary Bedroom | 16'4'' x 11'0'' | |
| Main level | 2pc Bathroom | Measurements not available |
| Dining room | 12'9'' x 10'1'' | |
| Great room | 11'0'' x 13'11'' | |
| Kitchen | 15'0'' x 10'4'' | |
| Laundry room | Measurements not available |
| Features | |||||
|---|---|---|---|---|---|
| Automatic Garage Door Opener | Attached Garage | Dishwasher | |||
| Dryer | Refrigerator | Washer | |||
| Range - Gas | Hood Fan | Window Coverings | |||
| Garage door opener | Central air conditioning | ||||
















































