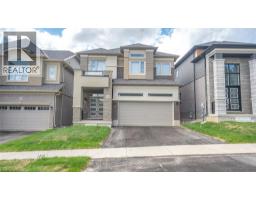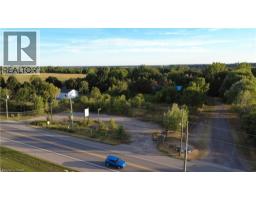55 HITCHMAN Street Unit# LOWER 2107 - Victoria Park, Paris, Ontario, CA
Address: 55 HITCHMAN Street Unit# LOWER, Paris, Ontario
Summary Report Property
- MKT ID40762407
- Building TypeHouse
- Property TypeSingle Family
- StatusRent
- Added2 weeks ago
- Bedrooms2
- Bathrooms2
- AreaNo Data sq. ft.
- DirectionNo Data
- Added On21 Aug 2025
Property Overview
Welcome to this breathtaking Boughton 10 model home, located in the highly sought-after Victoria Park neighbourhood in Paris. This LOWER LEVEL UNIT offers 1,282 sq ft of meticulously designed living space, the perfect balance of luxury, style, and practicality for modern living. In the fully finished lower level, you’ll find a bedroom plus den, an open concept eat-in kitchen, quartz countertops, and living room. This level also includes a full bathroom and a powder room, both beautifully finished with quartz counters, as well as a laundry room. With its own separate entrance, this lower level is ideal for multigenerational living, providing both privacy and comfort. Conveniently located close to parks, schools, scenic trails, and with easy access to the 403, this home offers both tranquility and convenience, making it the perfect place for your family to call home. (id:51532)
Tags
| Property Summary |
|---|
| Building |
|---|
| Land |
|---|
| Level | Rooms | Dimensions |
|---|---|---|
| Basement | 2pc Bathroom | Measurements not available |
| 3pc Bathroom | Measurements not available | |
| Bedroom | 11'8'' x 9'10'' | |
| Bedroom | 9'11'' x 9'8'' | |
| Eat in kitchen | 13'5'' x 14'8'' | |
| Living room | 11'1'' x 14'8'' |
| Features | |||||
|---|---|---|---|---|---|
| Paved driveway | Attached Garage | Dryer | |||
| Refrigerator | Stove | Washer | |||
| Central air conditioning | |||||



























