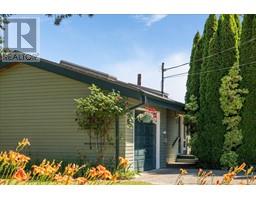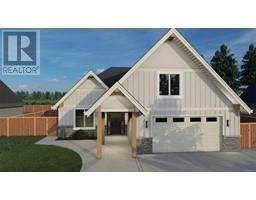114 240 Stanford Ave E Baker Properties, Parksville, British Columbia, CA
Address: 114 240 Stanford Ave E, Parksville, British Columbia
Summary Report Property
- MKT ID963763
- Building TypeRow / Townhouse
- Property TypeSingle Family
- StatusBuy
- Added14 weeks ago
- Bedrooms2
- Bathrooms2
- Area1240 sq. ft.
- DirectionNo Data
- Added On13 Aug 2024
Property Overview
Nestled in a meticulously managed and highly sought-after Baker Properties this well loved patio home is sure to please. The spacious living/dining room offers a cozy natural gas fireplace, glass sliding doors that open to a large patio and garden area, the perfect place to entertain family and friends. The bright kitchen has S/S appliances, plenty of cupboard storage and a cute breakfast nook. The primary bedroom includes a walk-in closet and a 4-piece ensuite. Plus, there is a separate laundry room, a single car garage, driveway parking and lots of visitor parking add practicality to this inviting home. 55+ strata complex includes club house with kitchen, bar & library & well established landscaping. Pet friendly & RV parking accessible. Centrally located, within walking distance to all Parksville amenities. (id:51532)
Tags
| Property Summary |
|---|
| Building |
|---|
| Land |
|---|
| Level | Rooms | Dimensions |
|---|---|---|
| Main level | Workshop | 5 ft x Measurements not available |
| Laundry room | 6'8 x 9'6 | |
| Entrance | Measurements not available x 8 ft | |
| Dining nook | 9' x 7' | |
| Kitchen | 10'2 x 10'6 | |
| Dining room | Measurements not available x 11 ft | |
| Living room | 12'6 x 16'6 | |
| Bathroom | 7' x 8' | |
| Ensuite | Measurements not available x 8 ft | |
| Bedroom | 10' x 10' | |
| Primary Bedroom | 12 ft x Measurements not available |
| Features | |||||
|---|---|---|---|---|---|
| Central location | Private setting | Other | |||
| Refrigerator | Stove | Washer | |||
| Dryer | None | ||||



















































