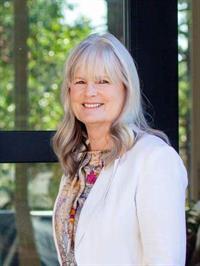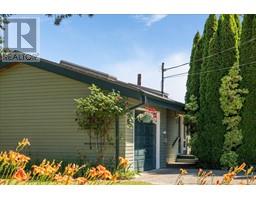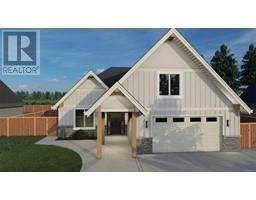1427 Gabriola Dr CRAIG BAY, Parksville, British Columbia, CA
Address: 1427 Gabriola Dr, Parksville, British Columbia
Summary Report Property
- MKT ID963633
- Building TypeRow / Townhouse
- Property TypeSingle Family
- StatusBuy
- Added14 weeks ago
- Bedrooms3
- Bathrooms3
- Area3023 sq. ft.
- DirectionNo Data
- Added On14 Aug 2024
Property Overview
Calling all Artists/Hobbyists/Quilters/Crafters, whatever your creative outlet, this spacious sophisticated Bowen Model w/a bright airy studio is sure to impress.The many features of this elegant home are exquisite light fixtures incl. a blown glass Italian chandelier, 3 fireplaces, heated floors in the kitchen, s/s appliances with new dishwasher, amazing etched privacy glass, crown moulding, and hardwood floors in the grand living room.The main level consists of a generous living/dining room, kitchen w/adjoining family room & breakfast nook leading to a very private balcony, primary bedroom with ensuite & walk in closet, main floor laundry & powder room. The walkout level boasts an amazing bright studio space and two additional bedrooms w/tons of storage. The east/west orientation of this home along with large windows let in tons of light. The many amenities incl. a fitness room, outdoor pool, tennis/PB court, walk on waterfront and gorgeous clubhouse. (id:51532)
Tags
| Property Summary |
|---|
| Building |
|---|
| Land |
|---|
| Level | Rooms | Dimensions |
|---|---|---|
| Lower level | Patio | 24 ft x 15 ft |
| Bathroom | 4-Piece | |
| Bedroom | 13 ft x 14 ft | |
| Hobby room | 16 ft x 12 ft | |
| Recreation room | 24 ft x 22 ft | |
| Bedroom | 16 ft x 10 ft | |
| Hobby room | 12 ft x 12 ft | |
| Main level | Porch | 13 ft x 5 ft |
| Balcony | 12 ft x 11 ft | |
| Laundry room | 6 ft x 7 ft | |
| Living room | 16 ft x 15 ft | |
| Primary Bedroom | 13 ft x 18 ft | |
| Bathroom | 4-Piece | |
| Dining nook | 11 ft x 9 ft | |
| Dining room | 24 ft x 10 ft | |
| Kitchen | 12 ft x 13 ft | |
| Family room | 15 ft x 13 ft | |
| Entrance | 10 ft x 8 ft | |
| Bathroom | 2-Piece |
| Features | |||||
|---|---|---|---|---|---|
| Private setting | Other | Marine Oriented | |||
| Air Conditioned | |||||





















































































