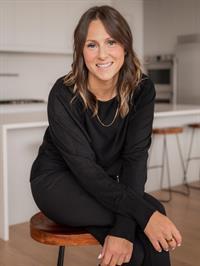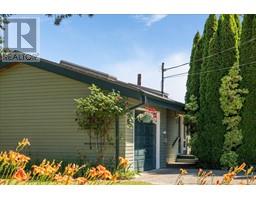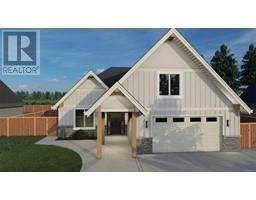243 Dunbar Way Parksville, Parksville, British Columbia, CA
Address: 243 Dunbar Way, Parksville, British Columbia
Summary Report Property
- MKT ID970178
- Building TypeHouse
- Property TypeSingle Family
- StatusBuy
- Added19 weeks ago
- Bedrooms4
- Bathrooms3
- Area2267 sq. ft.
- DirectionNo Data
- Added On11 Jul 2024
Property Overview
Welcome to the seaside community of Parksville, Rare new luxury finished home with RV/Boat parking, 24 ft deep shop space + rec room? This is it! Desirable family layout provides all living on the 9 ft tall main level, 3 of the 4 bedrooms upstairs + bonus rec room above the garage. All finishes are designer selected with quartz adorning every counter, modern black hardware & heated tile floors. Dreamy primary bedroom has Harbour Point Home's largest walk-in closet to date & stunning ensuite with modern soaker tub, 5 ft glass enclosed tile shower with rainhead & wand options, quartz counters, inset dual sinks in vanity, heated floor & water closet for the toilet. Upstairs also includes 2 additional bedrooms, 2 full bathrooms, full laundry room with storage & sink + mountain views. A wall almost completely of windows brings the outdoors into the open concept living room, dining & gourmet kitchen plus a floor to ceiling stone gas fireplace adds warmth. Large island/eating bar, under-lit tile backsplash & new quality appliances incl gas range is ready for the chef. Extend living out to a covered rear patio with gas BBQ hookup plus a private nook around the back corner is perfect for a hot tub - so the Builder has it wired, ready to go! Instant curb appeal created from hardi-siding, black framed windows, stone accents, 2 separate garage doors in addition to full landscaping & fencing. Rare wide frontage offers opportunity to park a boat or RV (with RV plug)! Elevated systems in this home include an efficient gas furnace, endless on-demand gas hot water, heated & lit crawl space, extra insulation both between floors & in the primary bedroom walls plus an upgraded TGI quiet floor system. Walkable to amenities & the best of Parksville but with an EV charger in the deep garage and close proximity to both highways, you'll appreciate the fast commuting! Call or text Team Invest West to book your private showing at 250-739-5678. This is not your normal new construction offer! (id:51532)
Tags
| Property Summary |
|---|
| Building |
|---|
| Land |
|---|
| Level | Rooms | Dimensions |
|---|---|---|
| Second level | Bedroom | 10 ft x 10 ft |
| Laundry room | 6'3 x 6'5 | |
| Bathroom | 4-Piece | |
| Bedroom | 10 ft x Measurements not available | |
| Ensuite | 5-Piece | |
| Primary Bedroom | 12'6 x 14'6 | |
| Recreation room | 13 ft x 15 ft | |
| Main level | Bedroom | 10 ft x Measurements not available |
| Bathroom | 3-Piece | |
| Kitchen | 13 ft x Measurements not available | |
| Dining room | 13 ft x 8 ft | |
| Living room | 18'6 x 17'6 |
| Features | |||||
|---|---|---|---|---|---|
| Central location | Curb & gutter | Level lot | |||
| Irregular lot size | Other | Air Conditioned | |||
































































