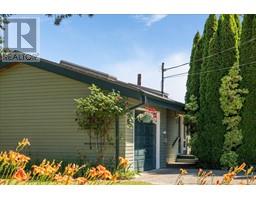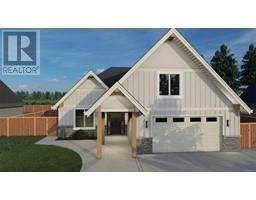301A 1325 Cape Cod Dr Onyx, Parksville, British Columbia, CA
Address: 301A 1325 Cape Cod Dr, Parksville, British Columbia
Summary Report Property
- MKT ID965531
- Building TypeApartment
- Property TypeSingle Family
- StatusBuy
- Added19 weeks ago
- Bedrooms2
- Bathrooms2
- Area1255 sq. ft.
- DirectionNo Data
- Added On12 Jul 2024
Property Overview
Welcome to the Onyx in Craig Bay, an elegant oceanside community offering a year-round resort lifestyle. This 2-bedroom, 2-bathroom, southwest facing unit, has a stylish, bright, and open floor plan complimented with two balconies, large windows, a lovely ocean view and a cozy natural gas fireplace. The open plan kitchen has ample counter and storage space, high-end appliances including a gas range. The primary bedroom has two large closets, an ensuite with a double vanity, deep soaker tub and separate shower. The second bedroom is located across from the main bathroom which is equipped with a large shower and vanity. The laundry room has a central vacuum system, and stacked washer and dryer. Additionally, 2 premium parking stalls, and a storage unit are included. Craig Bay's Beach Club is the heart of the community offering first class amenities including pool, hot tub, fitness room, sauna, tennis courts, meeting space and endless activities to enjoy in retirement (id:51532)
Tags
| Property Summary |
|---|
| Building |
|---|
| Land |
|---|
| Level | Rooms | Dimensions |
|---|---|---|
| Main level | Balcony | 8'3 x 18'11 |
| Balcony | 12'3 x 15'10 | |
| Ensuite | 7'11 x 8'11 | |
| Primary Bedroom | 12'5 x 13'6 | |
| Living room | 15'1 x 14'11 | |
| Dining room | 17'7 x 11'3 | |
| Kitchen | 16'10 x 8'9 | |
| Bedroom | 12'0 x 12'3 | |
| Bathroom | 4'11 x 10'10 | |
| Laundry room | 7'11 x 5'4 | |
| Entrance | 6'11 x 5'0 |
| Features | |||||
|---|---|---|---|---|---|
| Southern exposure | Other | Marine Oriented | |||
| Underground | None | ||||











































