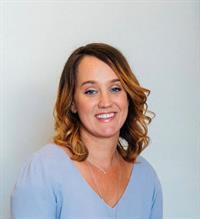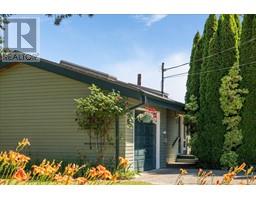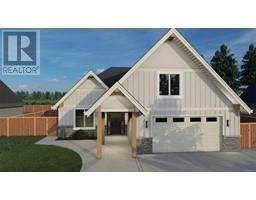304 297 Hirst Ave Bayview Gardens, Parksville, British Columbia, CA
Address: 304 297 Hirst Ave, Parksville, British Columbia
Summary Report Property
- MKT ID966057
- Building TypeApartment
- Property TypeSingle Family
- StatusBuy
- Added18 weeks ago
- Bedrooms2
- Bathrooms2
- Area1132 sq. ft.
- DirectionNo Data
- Added On13 Jul 2024
Property Overview
This immaculate, bright, two-bedroom, two-bathroom condo is located in the heart of Parksville, within walking distance of the beach! At 1,132 sqft, this spacious condo has a beautiful open layout, fresh paint, and oversized windows allowing lots of natural light. The modern kitchen features granite countertops, a new dishwasher and plenty of cupboards. The living room has a cozy fireplace and adjoining den, which could be a perfect home office. The primary bedroom boasts new carpet, two closets, and an ensuite, while the guest room and second full bath are located down the hall. As an added bonus there is a separate laundry/storage room with a new hot water tank. Bayview Gardens is an excellently maintained building with a gym, community room and elevator. Residents here also enjoy secure underground parking and storage lockers. The location cannot be beaten - centrally located close to Parksville shopping and the famous Parksville Beaches. Book your showing today! (id:51532)
Tags
| Property Summary |
|---|
| Building |
|---|
| Land |
|---|
| Level | Rooms | Dimensions |
|---|---|---|
| Main level | Den | 8'4 x 8'6 |
| Bathroom | 5'0 x 9'0 | |
| Laundry room | 9'1 x 7'0 | |
| Bedroom | 11'0 x 11'12 | |
| Ensuite | 9'1 x 6'9 | |
| Primary Bedroom | 13'0 x 14'10 | |
| Living room | 12'8 x 14'5 | |
| Dining room | 12'8 x 6'0 | |
| Kitchen | 10'0 x 10'0 |
| Features | |||||
|---|---|---|---|---|---|
| Central location | Other | Underground | |||
| None | |||||























































