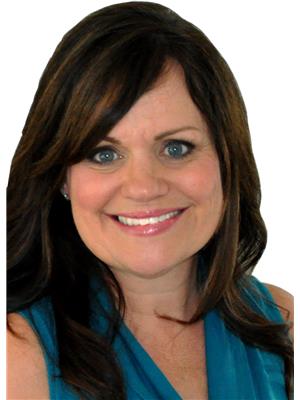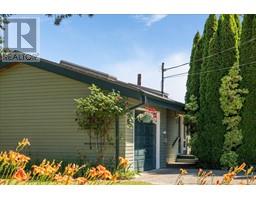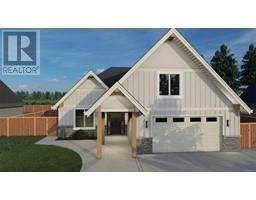308 297 Hirst Ave W BAYVIEW GARDENS, Parksville, British Columbia, CA
Address: 308 297 Hirst Ave W, Parksville, British Columbia
Summary Report Property
- MKT ID973508
- Building TypeApartment
- Property TypeSingle Family
- StatusBuy
- Added13 weeks ago
- Bedrooms2
- Bathrooms2
- Area1122 sq. ft.
- DirectionNo Data
- Added On22 Aug 2024
Property Overview
Enjoy beautiful OCEAN and GARDEN VIEWS from this immaculate corner unit in Bayview Gardens. 1100 sqft - 2 bdrm + den, 2 bathrooms, 2 secure underground parking stalls, and extra storage locker. A lovely unit with quality kitchen cabinets, granite counter tops, open layout and electric fireplace. The primary bedroom boasts a view, patio doors to the balcony, double closets and a 3 pce ensuite with double shower. Well maintained building with elevator, secure parking, car wash, fitness equipment, fireside lounge and social room with kitchenette. The grounds include beautiful gardens, paved terrace, picnic area, benches and a lily pond water feature complete with fish. Great location, walking distance to Parkville’s famous Waterfront Park and incredible sandy beach, restaurants, McMillan Art Centre, shopping and plenty of amenities. Nearby you will find several golf courses, a marina, more sandy beaches, hiking and so much more to explore. Be sure to check out the Virtual Tour. For more information call Teresa Hall 778-239-4435 (id:51532)
Tags
| Property Summary |
|---|
| Building |
|---|
| Land |
|---|
| Level | Rooms | Dimensions |
|---|---|---|
| Main level | Bathroom | 4-Piece |
| Laundry room | Measurements not available x 5 ft | |
| Dining room | 12'9 x 9'6 | |
| Living room | 12'9 x 11'2 | |
| Kitchen | 9'6 x 7'8 | |
| Ensuite | 3-Piece | |
| Den | 9'2 x 7'6 | |
| Bedroom | 11'2 x 9'7 | |
| Primary Bedroom | Measurements not available x 12 ft |
| Features | |||||
|---|---|---|---|---|---|
| Central location | See remarks | Other | |||
| Underground | None | ||||




























































