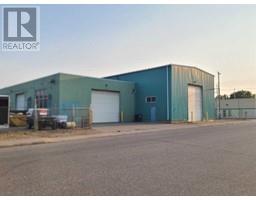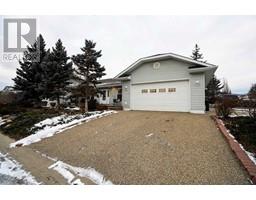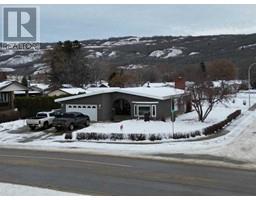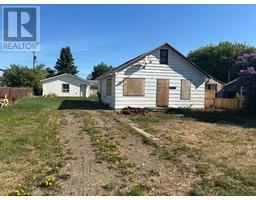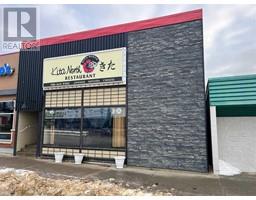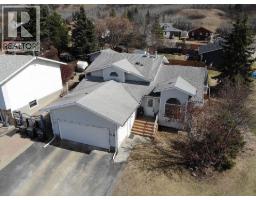8114 96 Street North End, Peace River, Alberta, CA
Address: 8114 96 Street, Peace River, Alberta
Summary Report Property
- MKT IDA2180004
- Building TypeHouse
- Property TypeSingle Family
- StatusBuy
- Added6 days ago
- Bedrooms4
- Bathrooms2
- Area1040 sq. ft.
- DirectionNo Data
- Added On06 Dec 2024
Property Overview
Fresh, new paint and interior updates and upgrades create a stylish and modern look in this beautiful family friendly bungalow. Located in the North End just blocks from it all, you won't find a nicer house in a better location. All of the work has been done here. The interior was completely redone and has the wow factor! Bright, light and airy with a huge open concept living/dining and kitchen area. The kitchen itself is a show stopper with great cabinetry, tile backsplash, butcher block countertops and the full complement of stainless steel appliances. There is a unique for this style of home back entry with full wall cabinetry and the garden doors leading to the large back deck with privacy wall. Two roomy bedrooms and fully updated bathroom round out the rest of this space. The basement has also been refreshed and offers up two more huge bedrooms and a 3/4 bathroom plus the laundry/utility room and a family nook. The yard is fenced and has room for a garden or even look at building a garage as there is plenty of room for that too. No one wants to take on expensive and messy renovations when a house exists where all the work has been done for you. Instead of using all of your time to do the work, use it to just sit back, relax and fall in love with your new home! (id:51532)
Tags
| Property Summary |
|---|
| Building |
|---|
| Land |
|---|
| Level | Rooms | Dimensions |
|---|---|---|
| Basement | Bedroom | 18.58 Ft x 11.00 Ft |
| Bedroom | 15.00 Ft x 12.75 Ft | |
| 3pc Bathroom | .00 Ft x .00 Ft | |
| Main level | Primary Bedroom | 9.50 Ft x 12.83 Ft |
| Bedroom | 9.58 Ft x 9.83 Ft | |
| 4pc Bathroom | .00 Ft x .00 Ft |
| Features | |||||
|---|---|---|---|---|---|
| PVC window | Other | Washer | |||
| Refrigerator | Dishwasher | Stove | |||
| Dryer | None | ||||
































