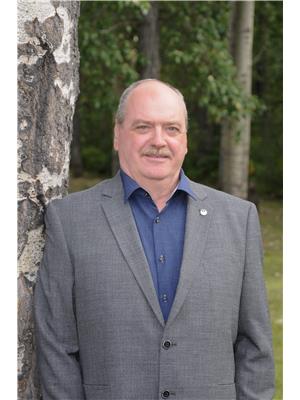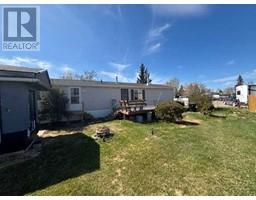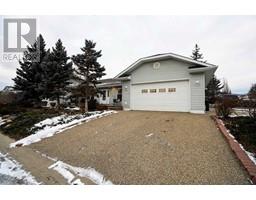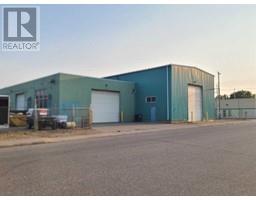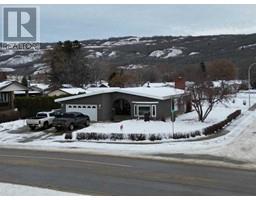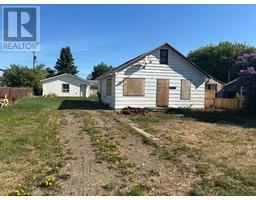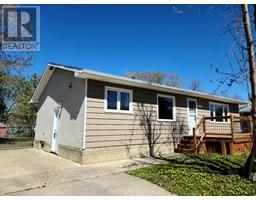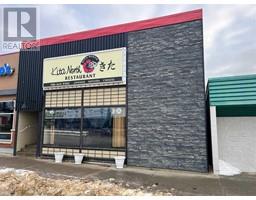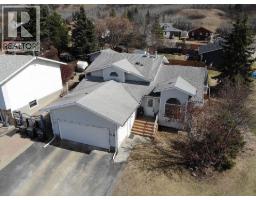9606 80 Avenue North End, Peace River, Alberta, CA
Address: 9606 80 Avenue, Peace River, Alberta
Summary Report Property
- MKT IDA2178408
- Building TypeHouse
- Property TypeSingle Family
- StatusBuy
- Added6 days ago
- Bedrooms3
- Bathrooms2
- Area1040 sq. ft.
- DirectionNo Data
- Added On05 Dec 2024
Property Overview
This is a perfect starter home price for those either just starting to look or another option for those looking to downsize to a more manageable space. With hardwood flooring throughout the main floor except for bedrooms and bathroom, newer shingles, PVC windows, a high efficiency furnace and air conditioning - all the expensive items are taken care of and the rest is personal preference. There are 3 bedrooms on the main floor and a 4 piece bath, large laundry/mechanical area. 3 piece bathroom and a room been used as a bedroom, large office/den room and a good sized recreation area in the lower level finishes the home off . There is a large fenced yard that comes with a couple storage sheds and some other general storage containers. This is a great price for a home with all these upgrades - dont wait!! the sign is up!! Call today!! (id:51532)
Tags
| Property Summary |
|---|
| Building |
|---|
| Land |
|---|
| Level | Rooms | Dimensions |
|---|---|---|
| Lower level | Office | 12.00 Ft x 10.00 Ft |
| 3pc Bathroom | 5.00 Ft x 5.00 Ft | |
| Den | 13.00 Ft x 11.00 Ft | |
| Recreational, Games room | 23.00 Ft x 11.00 Ft | |
| Furnace | 10.00 Ft x 10.00 Ft | |
| Main level | Bedroom | 12.00 Ft x 9.00 Ft |
| Bedroom | 12.00 Ft x 11.00 Ft | |
| Bedroom | 9.00 Ft x 9.00 Ft | |
| 4pc Bathroom | 8.00 Ft x 5.00 Ft | |
| Living room | 18.00 Ft x 12.00 Ft | |
| Dining room | 9.00 Ft x 9.00 Ft | |
| Kitchen | 12.00 Ft x 9.00 Ft |
| Features | |||||
|---|---|---|---|---|---|
| PVC window | Other | Parking Pad | |||
| Washer | Refrigerator | Dishwasher | |||
| Range | Dryer | Central air conditioning | |||























