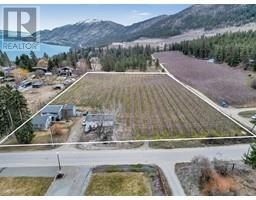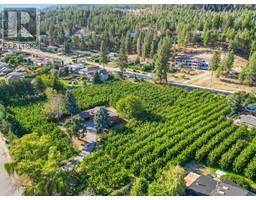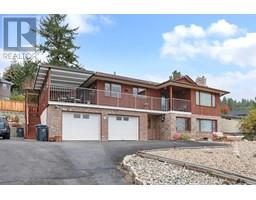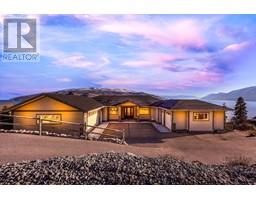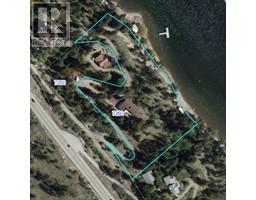5203 Silver Court Peachland, Peachland, British Columbia, CA
Address: 5203 Silver Court, Peachland, British Columbia
Summary Report Property
- MKT ID10338496
- Building TypeHouse
- Property TypeSingle Family
- StatusBuy
- Added5 weeks ago
- Bedrooms4
- Bathrooms3
- Area2837 sq. ft.
- DirectionNo Data
- Added On08 Apr 2025
Property Overview
Exciting Opportunity in Peachland, Just Minutes from the Beach! Nestled in serene countryside, this one-of-a-kind property seamlessly blends tranquility with convenience. Only a 7-minute drive from the beach, this spacious 1-acre parcel is a dream for those craving a unique lifestyle. Imagine embarking on quad adventures through nearby trails right from your driveway. The property has a small heated shop ( 12x 32 )and office (12 x 20 ) separate from the home. The home features 4 bedrooms and 3 well-appointed bathrooms spread over nearly 2800 square feet across two levels, perfect for creating cherished memories. Recent upgrades include a new gas furnace and hot water tank, a fresh roof on the shop/office building, modern quartz countertops in the kitchen, and the luxury of a new saltwater hot tub. Positioned on a corner lot, the property offers seclusion and a huge amount of privacy in a rural setting. (id:51532)
Tags
| Property Summary |
|---|
| Building |
|---|
| Level | Rooms | Dimensions |
|---|---|---|
| Basement | Utility room | 13'5'' x 32'11'' |
| Storage | 4'2'' x 5'5'' | |
| Mud room | 14'7'' x 6'3'' | |
| Bedroom | 14'9'' x 10'3'' | |
| Recreation room | 15'2'' x 15'5'' | |
| Bedroom | 12' x 12'3'' | |
| 3pc Bathroom | 7'8'' x 5'5'' | |
| Main level | Storage | 4' x 19'6'' |
| Laundry room | 9'6'' x 6'8'' | |
| 2pc Bathroom | 1'8'' x 7'8'' | |
| Bedroom | 15' x 11'9'' | |
| 3pc Ensuite bath | 11'3'' x 5'2'' | |
| Primary Bedroom | 17'8'' x 11' | |
| Living room | 18'3'' x 15'5'' | |
| Kitchen | 14'10'' x 14'3'' | |
| Dining room | 12'9'' x 11'8'' |
| Features | |||||
|---|---|---|---|---|---|
| See Remarks | Attached Garage(2) | Detached Garage(2) | |||
| Refrigerator | Dishwasher | Dryer | |||
| Range - Electric | Microwave | Washer | |||
| Central air conditioning | |||||















































