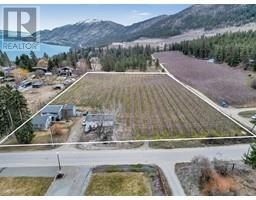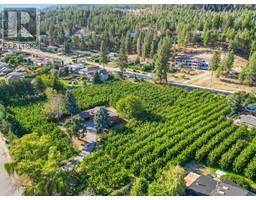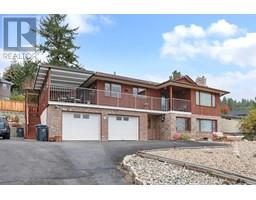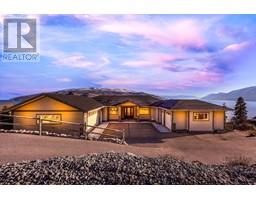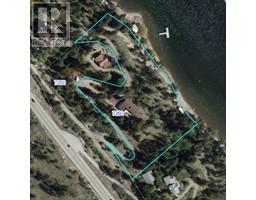5817 Victoria Street Peachland, Peachland, British Columbia, CA
Address: 5817 Victoria Street, Peachland, British Columbia
Summary Report Property
- MKT ID10338002
- Building TypeHouse
- Property TypeSingle Family
- StatusBuy
- Added10 weeks ago
- Bedrooms4
- Bathrooms3
- Area2021 sq. ft.
- DirectionNo Data
- Added On08 Mar 2025
Property Overview
MORTGAGE HELPER! Charming Family Home in the Heart of Peachland This inviting family home is ideally located in beautiful Peachland, offering the perfect balance of comfort, convenience, and privacy. Featuring 4 spacious bedrooms and 3 bathrooms, this home is designed to meet the needs of growing families. The highlight of this property is the self-contained 1-bedroom in-law suite, an ideal space for extended family or a fantastic mortgage helper. Whether you're a first-time homebuyer or looking for a home with extra income potential, this suite provides flexibility and value. The large, flat backyard offers a private retreat with plenty of space for outdoor activities, gardening, or simply relaxing in your own peaceful oasis. An additional outdoor shed provides convenient extra storage for all your seasonal needs. With an attached 2-car garage, you'll have plenty of room for vehicles and storage. Located just minutes from schools, parks, Okanagan Lake, local shops, and all the best Peachland has to offer, this home truly provides a lifestyle of comfort and convenience. Recent updates include: new flooring, newer roof, newer HWT. (id:51532)
Tags
| Property Summary |
|---|
| Building |
|---|
| Level | Rooms | Dimensions |
|---|---|---|
| Lower level | Utility room | 4'3'' x 7' |
| Living room | 17'6'' x 12'2'' | |
| Laundry room | 6'9'' x 6'9'' | |
| Kitchen | 15'5'' x 12'5'' | |
| Other | 19'9'' x 18'11'' | |
| Foyer | 14'8'' x 6'10'' | |
| Dining room | 8'2'' x 6'1'' | |
| Bedroom | 10'5'' x 10'5'' | |
| 4pc Bathroom | 4'10'' x 7'1'' | |
| Main level | Primary Bedroom | 13'2'' x 14'4'' |
| Kitchen | 13'1'' x 13'8'' | |
| Living room | 20'4'' x 13'3'' | |
| Bedroom | 9' x 9'9'' | |
| Bedroom | 12'7'' x 10'7'' | |
| 4pc Bathroom | 5' x 9'1'' | |
| 3pc Ensuite bath | 7'10'' x 4'11'' |
| Features | |||||
|---|---|---|---|---|---|
| Balcony | Attached Garage(2) | Refrigerator | |||
| Dishwasher | Cooktop - Electric | Freezer | |||
| Microwave | Washer & Dryer | Central air conditioning | |||
















































