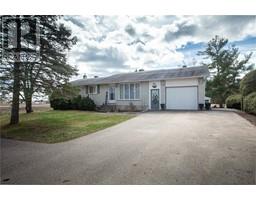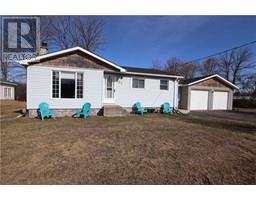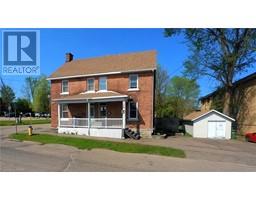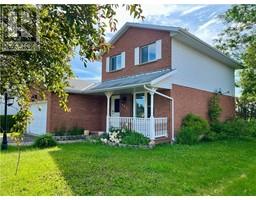258 HERBERT STREET East End Pembroke, Pembroke, Ontario, CA
Address: 258 HERBERT STREET, Pembroke, Ontario
Summary Report Property
- MKT ID1395410
- Building TypeHouse
- Property TypeSingle Family
- StatusBuy
- Added1 weeks ago
- Bedrooms4
- Bathrooms2
- Area0 sq. ft.
- DirectionNo Data
- Added On18 Jun 2024
Property Overview
FILLED with natural light & character throughout, 258 Herbert Street is a must see. Be greeted by a soulful main floor that offers TALL ceilings, many windows & old charming touches. Generously sized living spaces includes a living room that opens into the large, central dining area, kitchen with plenty of cabinetry, main floor laundry hookups & backyard access, a 2pc powder room, & a gorgeous additional room at the rear equipped with exposed brick walls & a large picturesque window that overlooks the organic back yard; watch the magic of seasons changing while reading a book on your sofa! Functionality doesn't stop there! Duo stair cases lead to the second floor, where you will find the tasteful touches continue. 4 spacious bedrooms, a fully renovated main bath with tiled floor & deep closets throughout the hallway for storage. Exploring your green thumb on this MASSIVE 264ft deep lot. with backyard patio, plus 2 driveways and a detached garage. Walk to schools, parks & restaurants. (id:51532)
Tags
| Property Summary |
|---|
| Building |
|---|
| Land |
|---|
| Level | Rooms | Dimensions |
|---|---|---|
| Second level | Primary Bedroom | 10'8" x 12'7" |
| Bedroom | 11'6" x 9'10" | |
| Bedroom | 11'5" x 9'11" | |
| Bedroom | 8'0" x 6'7" | |
| Full bathroom | 5'9" x 12'9" | |
| Main level | Living room | 12'8" x 15'8" |
| Dining room | 10'11" x 20'0" | |
| Kitchen | 9'3" x 16'2" | |
| Family room | 14'2" x 16'6" | |
| Partial bathroom | Measurements not available |
| Features | |||||
|---|---|---|---|---|---|
| Flat site | Detached Garage | Refrigerator | |||
| Dryer | Hood Fan | Stove | |||
| Washer | Unknown | ||||














































