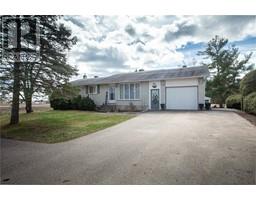921 CEDAR LANE Algonquin Trail, Pembroke, Ontario, CA
Address: 921 CEDAR LANE, Pembroke, Ontario
Summary Report Property
- MKT ID1378415
- Building TypeHouse
- Property TypeSingle Family
- StatusBuy
- Added1 days ago
- Bedrooms3
- Bathrooms3
- Area0 sq. ft.
- DirectionNo Data
- Added On16 Jun 2024
Property Overview
This lovingly renovated waterfront home features a double garage with a shop and huge patio doors that bring in light-filled views of the Ottawa river. Ideal for a couple or small family, there is a large main floor bedroom + 3 piece ensuite. The kitchen features wood cabinetry with chef quality appliances including Meile, SubZero, Bosch. Stunning quartz countertops a large island and an apron sink wonderful for entertaining.The 2nd floor has 2 additional bedrooms, full bath, and an office and yoga/flex space overlooking the water. This home offers 4 seasons joy. Winter has the cozy views by the fire, snowshoeing along the Algonquin Trail or ice fishing within walking distance of your patio doors. Spring, Summer, and Fall are all about the campfires, the beach, boating and stunning views of sunsets and sunrises. BBQ's on the 18x30 foot deck are made easy with a direct propane line and a wired gazebo for great evening conversations. This waterfront oasis is minutes from every amenity. (id:51532)
Tags
| Property Summary |
|---|
| Building |
|---|
| Land |
|---|
| Level | Rooms | Dimensions |
|---|---|---|
| Second level | Bedroom | 8'11" x 8'2" |
| Bedroom | 9'6" x 12'3" | |
| 3pc Bathroom | 9'2" x 4'9" | |
| Office | 5'6" x 22'9" | |
| Main level | Kitchen | 18'6" x 12'5" |
| Dining room | 13'8" x 10'9" | |
| Living room | 12'9" x 17'3" | |
| Primary Bedroom | 11'4" x 21'9" | |
| 3pc Bathroom | 9'0" x 5'3" | |
| Other | 8'0" x 6'0" | |
| Laundry room | 5'1" x 7'2" | |
| 2pc Bathroom | 4'0" x 7'2" |
| Features | |||||
|---|---|---|---|---|---|
| Beach property | Attached Garage | Surfaced | |||
| Refrigerator | Cooktop | Dishwasher | |||
| Dryer | Stove | Washer | |||
| Central air conditioning | |||||











































