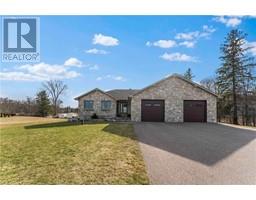1578 RAPID ROAD Timm Road, Westmeath, Ontario, CA
Address: 1578 RAPID ROAD, Westmeath, Ontario
Summary Report Property
- MKT ID1381142
- Building TypeHouse
- Property TypeSingle Family
- StatusBuy
- Added1 weeks ago
- Bedrooms3
- Bathrooms1
- Area0 sq. ft.
- DirectionNo Data
- Added On17 Jun 2024
Property Overview
Discover the epitome of tranquil living on 11 acres of lush land in a great family community. This 3-bedroom sanctuary is embraced by mature trees and private trails, inviting you to explore nature's wonders at your doorstep. Step inside to be greeted by soaring cathedral ceilings, bathing the open-concept layout in natural light. The well-appointed kitchen fulfills every culinary desire. With 3 bedrooms on the main, retreat to the primary bedroom with its walk-in closet & convenient access to the main bath. Below, the spacious family room with a cozy wood stove beckons for relaxation. A heated workshop & 2-car garage cater to all of your hobbies & storage needs. Outside, the landscaped grounds offer serenity, with a public boat launch nearby for endless adventures on the Ottawa River. Just 30 minutes from Pembroke & 25 minutes from Hwy 17, this idyllic retreat seamlessly blends privacy & rural tranquility with convenient access to urban amenities. 24hr irrevocable on all offers (id:51532)
Tags
| Property Summary |
|---|
| Building |
|---|
| Land |
|---|
| Level | Rooms | Dimensions |
|---|---|---|
| Lower level | Family room | 26'0" x 16'0" |
| Laundry room | 10'8" x 10'0" | |
| Main level | Kitchen | 15'6" x 13'0" |
| Dining room | 13'0" x 11'0" | |
| Living room | 20'0" x 13'2" | |
| 3pc Bathroom | 10'7" x 12'3" | |
| Primary Bedroom | 13'0" x 12'3" | |
| Bedroom | 10'5" x 9'3" | |
| Bedroom | 10'3" x 12'9" |
| Features | |||||
|---|---|---|---|---|---|
| Park setting | Private setting | Treed | |||
| Wooded area | Gazebo | Automatic Garage Door Opener | |||
| Attached Garage | Detached Garage | Gravel | |||
| Central air conditioning | |||||





































