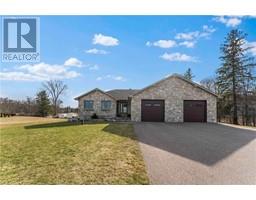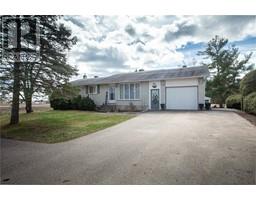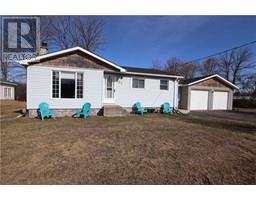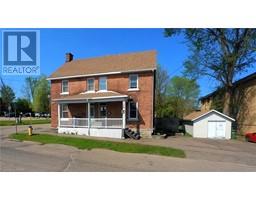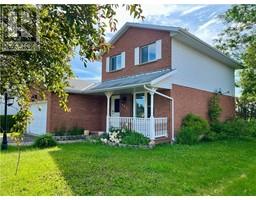110 SPRUCE STREET Laurentian Valley, Pembroke, Ontario, CA
Address: 110 SPRUCE STREET, Pembroke, Ontario
Summary Report Property
- MKT ID1397108
- Building TypeHouse
- Property TypeSingle Family
- StatusBuy
- Added1 weeks ago
- Bedrooms3
- Bathrooms1
- Area0 sq. ft.
- DirectionNo Data
- Added On16 Jun 2024
Property Overview
Welcome to this charming 3-bedroom, 1-bathroom home, perfect for those seeking both comfort and convenience. Nestled on a quiet street, this property offers a peaceful retreat while providing quick access to highways and major amenities. Three spacious bedrooms giving you plenty of room for family, guests, or a home office. The spacious living areas complimented by a large basement, offering endless potential for customization—whether you envision a cozy family room, home gym, or ample storage space. Situated on a generous corner lot, the outdoor area features a large deck ideal for entertaining, a delightful plum tree, storage sheds and a garage for all your tools, toys, and equipment. This home combines the best of both worlds: a tranquil setting with the convenience of nearby amenities. Don’t miss the opportunity to add your personal touches and make this house your dream home. Contact us today to schedule a viewing and experience all this property has to offer. (id:51532)
Tags
| Property Summary |
|---|
| Building |
|---|
| Land |
|---|
| Level | Rooms | Dimensions |
|---|---|---|
| Lower level | Den | 12'4" x 19'5" |
| Recreation room | 13'11" x 19'5" | |
| Main level | Family room | 20'2" x 12'0" |
| Kitchen | 12'10" x 13'4" | |
| Bedroom | 10'5" x 9'10" | |
| Bedroom | 12'7" x 11'6" | |
| Bedroom | 9'5" x 12'7" | |
| 4pc Bathroom | 9'2" x 7'8" |
| Features | |||||
|---|---|---|---|---|---|
| Detached Garage | Carport | Refrigerator | |||
| Dryer | Washer | Central air conditioning | |||





































