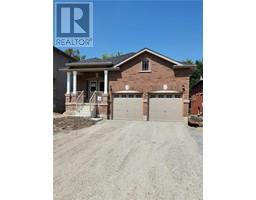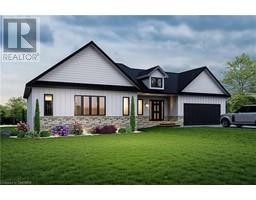14 JURY Drive PE01 - East of Main Street, Penetanguishene, Ontario, CA
Address: 14 JURY Drive, Penetanguishene, Ontario
Summary Report Property
- MKT ID40658878
- Building TypeHouse
- Property TypeSingle Family
- StatusBuy
- Added1 days ago
- Bedrooms3
- Bathrooms2
- Area2000 sq. ft.
- DirectionNo Data
- Added On03 Dec 2024
Property Overview
***Exceptional Custom-Built Bungalow in Sought-After Penetanguishene*** Opportunities like this are rare! Located in one of Penetanguishene's most desirable neighbourhoods, this stunning custom-built bungalow offers over 2,000 sq. ft. of beautifully finished living space. Impeccably maintained, this luxurious family home boasts 3 spacious bedrooms, 2 full bathrooms, and upgraded kitchens on both the main and lower levels. Designed with entertainment in mind, the open concept living areas on both floors make hosting a breeze. The lower level is perfect for guests, featuring a fully finished space with a large family room, cozy fireplace, custom kitchen, oversized bedroom, and full bathroom. The outdoor space is just as impressive! The large, fully landscaped lot offers a fairy-tale setting for outdoor gatherings, celebrations, or quiet evenings by the fire pit. With Georgian Bay and waterfront trails just steps away, you'll enjoy the sounds of waves from your windows or backyard. Canoe, kayak, or explore the shoreline – all just minutes from your front door. Set on a peaceful, low-traffic street, this home offers a private retreat with easy access to town amenities, parks, marinas, King’s Wharf Theatre and historic Discovery Harbour. Don’t miss out on this rare opportunity – homes like this don't come around often! Call today – this gem won’t last long! (id:51532)
Tags
| Property Summary |
|---|
| Building |
|---|
| Land |
|---|
| Level | Rooms | Dimensions |
|---|---|---|
| Lower level | Kitchen | 23'10'' x 16'0'' |
| 3pc Bathroom | Measurements not available | |
| Bedroom | 18'2'' x 11'6'' | |
| Living room/Dining room | 23'10'' x 16'0'' | |
| Main level | 4pc Bathroom | Measurements not available |
| Bedroom | 10'9'' x 10'0'' | |
| Primary Bedroom | 12'10'' x 12'3'' | |
| Kitchen | 15'1'' x 9'6'' | |
| Living room | 24'1'' x 12'10'' |
| Features | |||||
|---|---|---|---|---|---|
| Recreational | In-Law Suite | Attached Garage | |||
| Dishwasher | Refrigerator | Washer | |||
| Range - Gas | Window Coverings | Central air conditioning | |||








