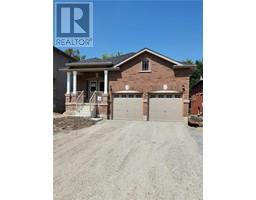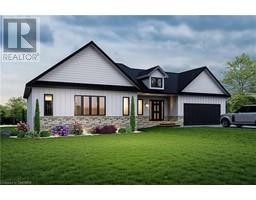37 CHATHAM STREET, Penetanguishene, Ontario, CA
Address: 37 CHATHAM STREET, Penetanguishene, Ontario
4 Beds2 Baths0 sqftStatus: Buy Views : 868
Price
$519,900
Summary Report Property
- MKT IDS10438206
- Building TypeHouse
- Property TypeSingle Family
- StatusBuy
- Added23 hours ago
- Bedrooms4
- Bathrooms2
- Area0 sq. ft.
- DirectionNo Data
- Added On04 Dec 2024
Property Overview
Well cared for older 4 bedroom home in excellent condition. Great family home with rear access to Levi Simon Trail. Large lot and a short walk to downtown and town dock. Detached single garage, loft upstairs and storage room at rear. Enclosed side entry. LARGE EAT IN KITCHEN. Shingles in 2019, gas furnace 2020. (id:51532)
Tags
| Property Summary |
|---|
Property Type
Single Family
Building Type
House
Storeys
1.5
Community Name
Penetanguishene
Title
Freehold
Land Size
60.88 x 198 Acre|under 1/2 acre
Parking Type
Detached Garage
| Building |
|---|
Bedrooms
Above Grade
4
Bathrooms
Total
4
Interior Features
Appliances Included
Water Heater, Dryer, Refrigerator, Stove, Washer, Window Coverings
Basement Type
Partial (Unfinished)
Building Features
Features
Flat site, Level, Sump Pump
Foundation Type
Stone
Style
Detached
Rental Equipment
None
Fire Protection
Alarm system
Structures
Deck, Porch
Heating & Cooling
Heating Type
Forced air
Utilities
Utility Type
Wireless(Available)
Utility Sewer
Sanitary sewer
Water
Municipal water
Exterior Features
Exterior Finish
Vinyl siding
Parking
Parking Type
Detached Garage
Total Parking Spaces
5
| Land |
|---|
Other Property Information
Zoning Description
R2
| Level | Rooms | Dimensions |
|---|---|---|
| Second level | Bathroom | 2.72 m x 3.53 m |
| Bathroom | 2.72 m x 3.53 m | |
| Bathroom | 2.72 m x 3.53 m | |
| Bedroom | 2.87 m x 3.58 m | |
| Bedroom | 2.87 m x 3.58 m | |
| Bedroom | 2.87 m x 3.58 m | |
| Bedroom | 2.49 m x 3.58 m | |
| Bedroom | 2.49 m x 3.58 m | |
| Bedroom | 2.49 m x 3.58 m | |
| Primary Bedroom | 3.68 m x 3.53 m | |
| Primary Bedroom | 3.68 m x 3.53 m | |
| Primary Bedroom | 3.68 m x 3.53 m | |
| Main level | Living room | 4.09 m x 3.63 m |
| Living room | 4.09 m x 3.63 m | |
| Living room | 4.09 m x 3.63 m | |
| Kitchen | 5.61 m x 4.06 m | |
| Kitchen | 5.61 m x 4.06 m | |
| Kitchen | 5.61 m x 4.06 m | |
| Dining room | 3.68 m x 4.55 m | |
| Dining room | 3.68 m x 4.55 m | |
| Dining room | 3.68 m x 4.55 m | |
| Bedroom | 2.72 m x 3.28 m | |
| Bedroom | 2.72 m x 3.28 m | |
| Bedroom | 2.72 m x 3.28 m | |
| Laundry room | 2.36 m x 2.44 m | |
| Laundry room | 2.36 m x 2.44 m | |
| Laundry room | 2.36 m x 2.44 m | |
| Bathroom | 1.5 m x 2.16 m | |
| Bathroom | 1.5 m x 2.16 m | |
| Bathroom | 1.5 m x 2.16 m |
| Features | |||||
|---|---|---|---|---|---|
| Flat site | Level | Sump Pump | |||
| Detached Garage | Water Heater | Dryer | |||
| Refrigerator | Stove | Washer | |||
| Window Coverings | |||||








