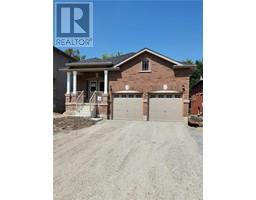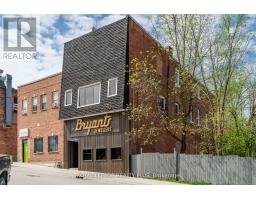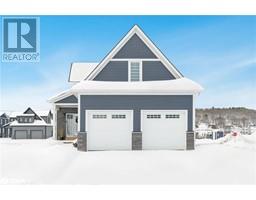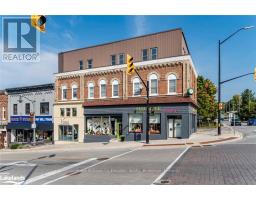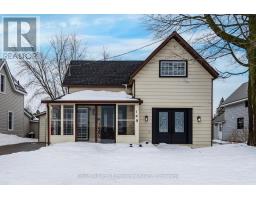2 HEWSON STREET, Penetanguishene, Ontario, CA
Address: 2 HEWSON STREET, Penetanguishene, Ontario
Summary Report Property
- MKT IDS9397961
- Building TypeHouse
- Property TypeSingle Family
- StatusBuy
- Added13 hours ago
- Bedrooms5
- Bathrooms4
- Area0 sq. ft.
- DirectionNo Data
- Added On24 Dec 2024
Property Overview
Prime location In Penetanguishene to raise a family. Newly built, Corner Lot, All brick detached 2 Story home features with 5 bedrooms,4 baths & double garage w/private double driveway fits 3 cars. Upgraded Hardwood Stair to the Second Floor and California Shutters to all the windows. The Living/dining room w/large windows & doors fills the space w/natural light & natural air. The combination of the family room and Kitchen/Dining provides a good functional use of space. The primary bedroom includes Double Door entry, walk-in closet & 5pieces ensuite bathroom. The double car garage has direct access through the Foyer & the 2-piece powder room to the house. *** WALK-OUT BASEMENT *** is ready to be finished, includes a large cold storage room & rough-ins for another bathroom. Only steps away from marinas, Rotary parks, and all other amenities. This is where you want to be! **** EXTRAS **** ELF's, Stainless Steel Appliances, Washer/Dryer, Air Purifier, Water Softener(Owned). (id:51532)
Tags
| Property Summary |
|---|
| Building |
|---|
| Land |
|---|
| Level | Rooms | Dimensions |
|---|---|---|
| Second level | Primary Bedroom | 12.6 m x 19.4 m |
| Bedroom 2 | 10.1 m x 10.1 m | |
| Bedroom 3 | 10 m x 10.2 m | |
| Bedroom 4 | 10.1 m x 10.2 m | |
| Main level | Living room | 24.1 m x 10 m |
| Dining room | 11 m x 9.2 m | |
| Kitchen | 11 m x 10 m | |
| Family room | 16 m x 10 m | |
| Foyer | Measurements not available | |
| Bedroom | 8.2 m x 10 m |
| Features | |||||
|---|---|---|---|---|---|
| Irregular lot size | Sump Pump | Attached Garage | |||
| Water softener | Separate entrance | Central air conditioning | |||





































