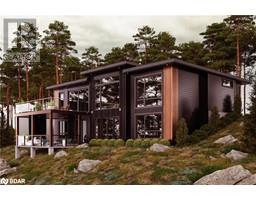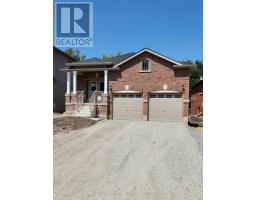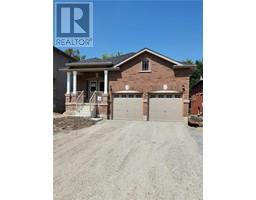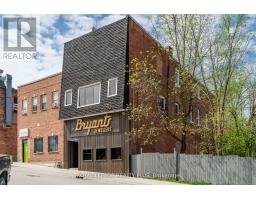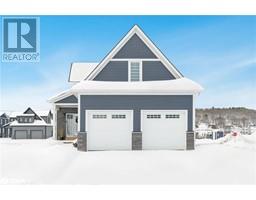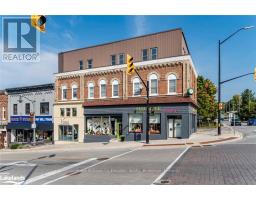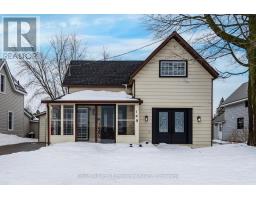52 DRUMMOND Drive PE01 - East of Main Street, Penetanguishene, Ontario, CA
Address: 52 DRUMMOND Drive, Penetanguishene, Ontario
Summary Report Property
- MKT ID40673761
- Building TypeHouse
- Property TypeSingle Family
- StatusBuy
- Added5 weeks ago
- Bedrooms3
- Bathrooms4
- Area2400 sq. ft.
- DirectionNo Data
- Added On10 Dec 2024
Property Overview
Top 5 Reasons You Will Love This Home: 1) Experience breathtaking west-facing water views of the scenic Georgian Bay, with year-round sunsets visible from two expansive walkout decks 2) This home features several upgrades, highlighted by a luxurious primary bedroom with exclusive ensuite access, along with the convenience of a main level laundry room 3) Carefree living in this exclusive 55+ community, renowned for its tranquility and serenity, the lease fee is now $1,038.10 including maintenance and property tax 4) Explore the community's largest and most serene end unit, providing unmatched privacy with no neighbours on one side 5) Step into the fully finished basement, complete with a sliding glass-door walkout leading to the deck, offering uninterrupted water views. 2,400 fin.sq.ft. Age 14. Visit our website for more detailed information. (id:51532)
Tags
| Property Summary |
|---|
| Building |
|---|
| Land |
|---|
| Level | Rooms | Dimensions |
|---|---|---|
| Second level | 4pc Bathroom | Measurements not available |
| Bedroom | 11'7'' x 9'2'' | |
| Bedroom | 12'0'' x 10'4'' | |
| Full bathroom | Measurements not available | |
| Primary Bedroom | 15'10'' x 12'8'' | |
| Basement | 3pc Bathroom | Measurements not available |
| Recreation room | 28'5'' x 25'10'' | |
| Main level | 2pc Bathroom | Measurements not available |
| Dining room | 26'4'' x 15'2'' | |
| Kitchen | 15'2'' x 10'8'' |
| Features | |||||
|---|---|---|---|---|---|
| Paved driveway | Detached Garage | Dishwasher | |||
| Dryer | Refrigerator | Stove | |||
| Washer | Central air conditioning | ||||






























