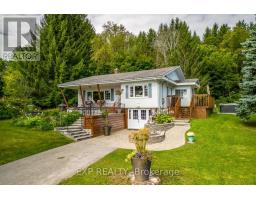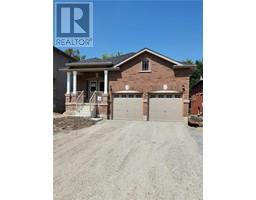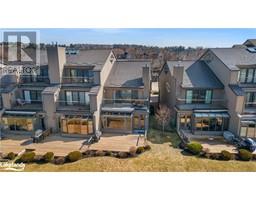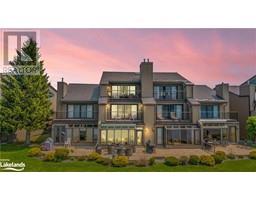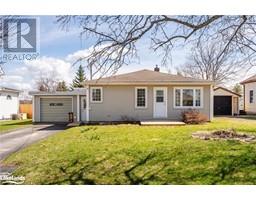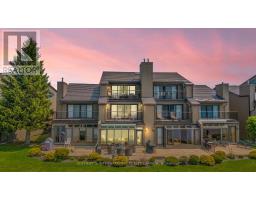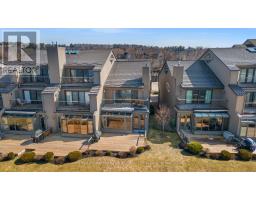52 MCARTHUR Drive PE01 - East of Main Street, Penetanguishene, Ontario, CA
Address: 52 MCARTHUR Drive, Penetanguishene, Ontario
Summary Report Property
- MKT ID40583488
- Building TypeHouse
- Property TypeSingle Family
- StatusBuy
- Added22 weeks ago
- Bedrooms4
- Bathrooms3
- Area2230 sq. ft.
- DirectionNo Data
- Added On18 Jun 2024
Property Overview
Freshly Completed! Thinking of building that custom dream home for your family? Save the time and headaches because its been completed for you! This 2,400 Sqft custom home is one of the most well laid out family homes available on the market today. With 4 bedrooms and 3 bathrooms, this house features exquisite touches throughout that appeals to the modern day family lifestyle. Enjoy entertaining in your open concept kitchen featuring waterfall counter tops with luxury appliances, a spacious covered outdoor space ready for your personal touches and a large primary suite with special details throughout. Located in a tranquil area just outside of town, this house boasts the must have's in a new build with deeded water accesses to Georgian Bay a short walk away. Don't miss your opportunity to own your dream. (id:51532)
Tags
| Property Summary |
|---|
| Building |
|---|
| Land |
|---|
| Level | Rooms | Dimensions |
|---|---|---|
| Lower level | Family room | 50'3'' x 54'3'' |
| Main level | Dining room | 15'10'' x 12'0'' |
| Bedroom | 13'7'' x 10'8'' | |
| Other | 8'1'' x 8'11'' | |
| Living room | 15'10'' x 12'0'' | |
| Mud room | 8'6'' x 9'9'' | |
| Kitchen | 17'9'' x 13'2'' | |
| Foyer | 11'11'' x 9'5'' | |
| Bedroom | 13'7'' x 10'8'' | |
| Bedroom | 13'7'' x 10'8'' | |
| Primary Bedroom | 18'6'' x 13'11'' | |
| Full bathroom | 11'7'' x 8'11'' | |
| 5pc Bathroom | 9'2'' x 8'8'' | |
| 2pc Bathroom | 7'10'' x 3'2'' |
| Features | |||||
|---|---|---|---|---|---|
| Country residential | Attached Garage | Dishwasher | |||
| Dryer | Microwave | Refrigerator | |||
| Stove | Washer | Hood Fan | |||
| Garage door opener | Central air conditioning | ||||







































