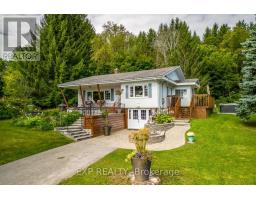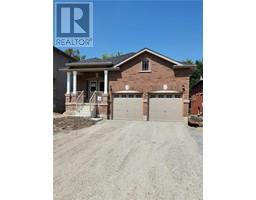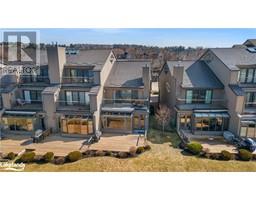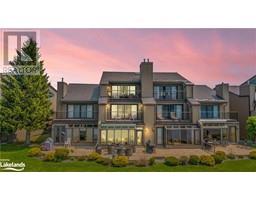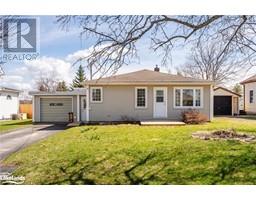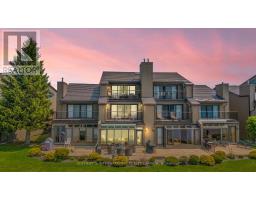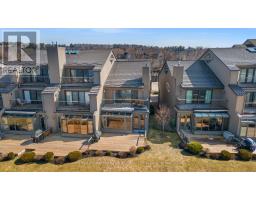8 NAVIGATOR ROAD, Penetanguishene, Ontario, CA
Address: 8 NAVIGATOR ROAD, Penetanguishene, Ontario
Summary Report Property
- MKT IDS9042294
- Building TypeHouse
- Property TypeSingle Family
- StatusBuy
- Added18 weeks ago
- Bedrooms3
- Bathrooms3
- Area0 sq. ft.
- DirectionNo Data
- Added On17 Jul 2024
Property Overview
Waterfront! Gorgeous new ""Tecumseh model on pie-shaped, south and west facing lot with spectacular views of sunsets over the Bay and the historical town of Penetanguishene. Open concept living with 9' ceilings throughout, 2 story ceilings in living room, huge windows providing tons of natural light. Professionally designed decor; hardwood, quartz, custom cabinets, porcelain tiles, 5"" engineered hardwood, solid oak staircase, pot lights. 7"" baseboards & 5"" casements, high level finishes throughout. Main floor primary suite with glass shower, soaker tub, walk-out to deck. Lots of storage. Spacious main floor laundry with garage entry. Upscale private community walking distance to Town. Bike trail & local transit adjacent. Great local schools. Big box shopping & hospital close by. Town of Midland 8 minutes for more shopping and dining. Many local festivals & events year round. Great community; family-oriented, community minded, year round neighbours. Incredible sailing & boating to 30,000 islands or paddle your kayak in the protected bay. Lots of snow mobile trails; Awenda Park and many Simcoe trails close for XC skiing or hiking. Live, work and play on beautiful Georgian Bay! **** EXTRAS **** See attached schedules for detailed features list. Lawn to be completed by builder. Two private waterfront community parks. Opportunity to build a dock at your private shore wall with no public walkway to separate you from your toys. (id:51532)
Tags
| Property Summary |
|---|
| Building |
|---|
| Land |
|---|
| Level | Rooms | Dimensions |
|---|---|---|
| Second level | Bedroom 2 | 4.85 m x 3 m |
| Bedroom 3 | 3.7 m x 3.35 m | |
| Loft | 5.35 m x 3.6 m | |
| Main level | Foyer | 4 m x 2.25 m |
| Pantry | 1.8 m x 1.35 m | |
| Other | 2.95 m x 2.1 m | |
| Kitchen | 5.3 m x 2.6 m | |
| Dining room | 5.3 m x 2.72 m | |
| Living room | 6.05 m x 4.2 m | |
| Family room | 5.3 m x 3.05 m | |
| Primary Bedroom | 3.7 m x 3.65 m | |
| Laundry room | 3 m x 2.2 m |
| Features | |||||
|---|---|---|---|---|---|
| Sump Pump | Attached Garage | Garage door opener remote(s) | |||
| Water meter | Garage door opener | Range | |||












































