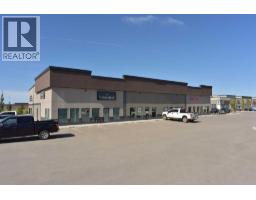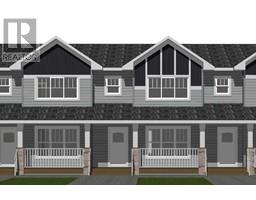5 Hanson Green Hawkridge Estates, Penhold, Alberta, CA
Address: 5 Hanson Green, Penhold, Alberta
Summary Report Property
- MKT IDA2203215
- Building TypeHouse
- Property TypeSingle Family
- StatusBuy
- Added18 hours ago
- Bedrooms2
- Bathrooms2
- Area1029 sq. ft.
- DirectionNo Data
- Added On05 Apr 2025
Property Overview
Built by Asset Builders. Check out this beautiful, newer starter home with fantastic curb appeal, located on a peaceful crescent and just moments away from all the action. Step inside to discover an open floor plan with a neutral color palette that enhances the spacious entryway. The main floor features a bright and airy living room, thanks to a large window that fills the space with natural light. The generous dining room offers plenty of room for gatherings of any size. The kitchen is a true highlight, complete with dark cabinetry, stainless steel appliances, a pantry, a granite sink, and an eating bar. From here, you can step out onto the partially covered deck—perfect for BBQs and entertaining family and friends. Completing the main floor are a 4-piece bathroom and two bedrooms, including a spacious master with its own impressive 4-piece ensuite. Downstairs, you’ll find the laundry area, with the rest of the basement left unfinished, offering a blank canvas for your creative ideas. The fully landscaped and fenced yard adds to the appeal, featuring a large parking pad and the potential to add a double garage if you wish. Don’t wait—this one won’t last long! (id:51532)
Tags
| Property Summary |
|---|
| Building |
|---|
| Land |
|---|
| Level | Rooms | Dimensions |
|---|---|---|
| Main level | Primary Bedroom | 12.50 Ft x 11.50 Ft |
| Kitchen | 9.67 Ft x 12.50 Ft | |
| Dining room | 12.25 Ft x 10.00 Ft | |
| Bedroom | 12.50 Ft x 9.00 Ft | |
| 4pc Bathroom | Measurements not available | |
| 4pc Bathroom | Measurements not available |
| Features | |||||
|---|---|---|---|---|---|
| Back lane | PVC window | Closet Organizers | |||
| No Animal Home | Other | Parking Pad | |||
| Refrigerator | Dishwasher | Stove | |||
| Microwave | Washer & Dryer | None | |||









































