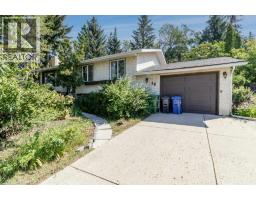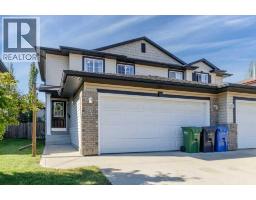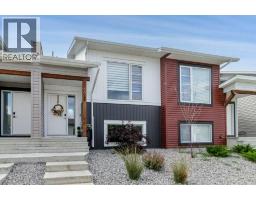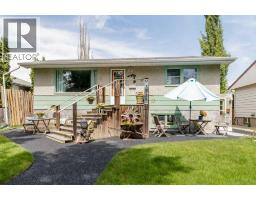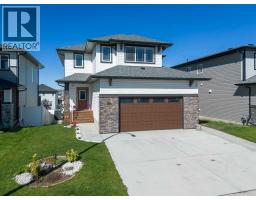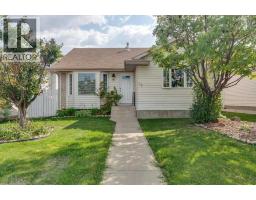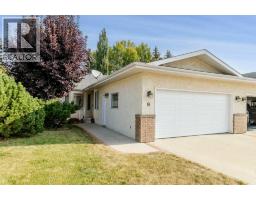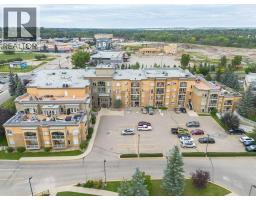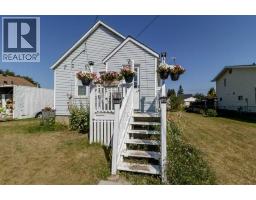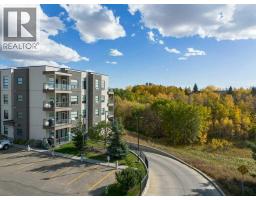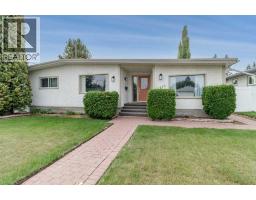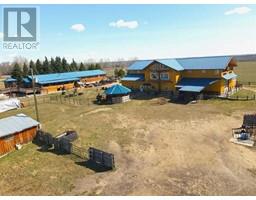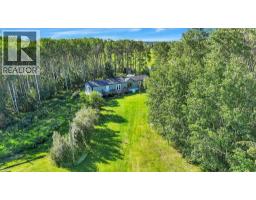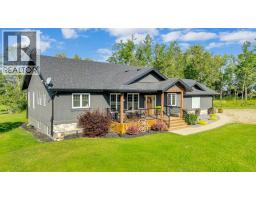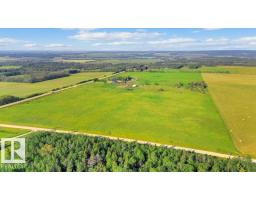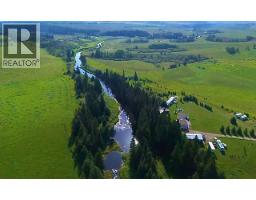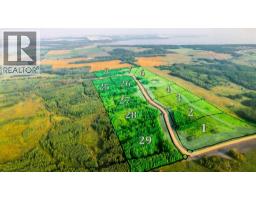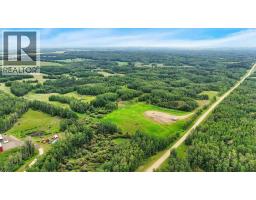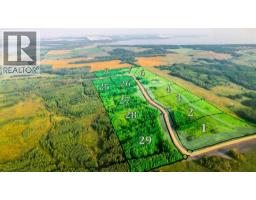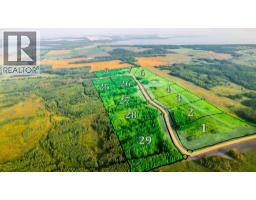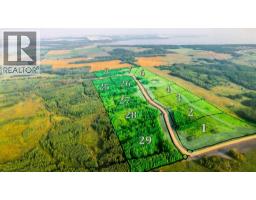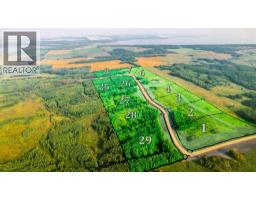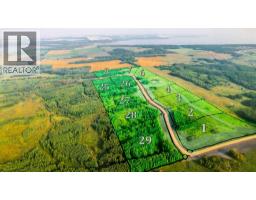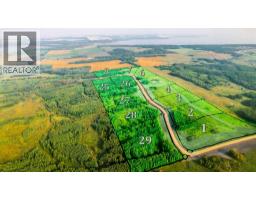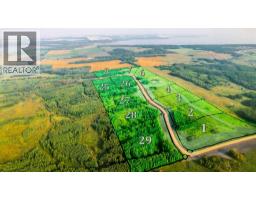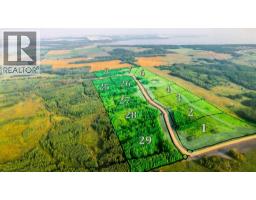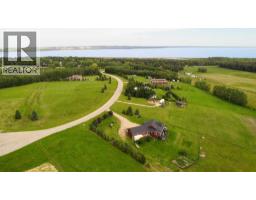50 Sunnyside Crescent Sunnyside, Rural Ponoka County, Alberta, CA
Address: 50 Sunnyside Crescent, Rural Ponoka County, Alberta
Summary Report Property
- MKT IDA2254787
- Building TypeHouse
- Property TypeSingle Family
- StatusBuy
- Added1 weeks ago
- Bedrooms3
- Bathrooms2
- Area1080 sq. ft.
- DirectionNo Data
- Added On11 Oct 2025
Property Overview
A property that truly lives up to its name - welcome to 50 Sunnyside Crescent. This 2019 build offers a warm and inviting retreat with stunning lake views and plenty of space to enjoy every season. This well-maintained 3-bedroom, 2-bath home features an open-concept living area with a cozy gas fireplace—perfect for gathering with family or friends. Step outside to the large deck, perfect for outdoor dining or enjoying relaxation in a hot tub, all with beautiful views, creating the ideal setting for relaxation. Inside, the home is filled with natural light, comfortable finishes, and practical layout choices that make everyday living easy. The kitchen offer plenty of storage and counter space, flowing effortlessly into the living area. Just down the hall you will find 3 well appointed bedrooms, 2 bathrooms and additional storage. The unfinished basement presents a great opportunity in the future. (id:51532)
Tags
| Property Summary |
|---|
| Building |
|---|
| Land |
|---|
| Level | Rooms | Dimensions |
|---|---|---|
| Main level | 2pc Bathroom | 8.08 Ft x 3.17 Ft |
| 4pc Bathroom | 11.42 Ft x 5.00 Ft | |
| Bedroom | 10.33 Ft x 9.75 Ft | |
| Bedroom | 10.33 Ft x 9.50 Ft | |
| Dining room | 11.67 Ft x 9.42 Ft | |
| Foyer | 9.75 Ft x 6.92 Ft | |
| Kitchen | 11.67 Ft x 9.00 Ft | |
| Living room | 14.25 Ft x 11.67 Ft | |
| Bedroom | 11.42 Ft x 11.17 Ft |
| Features | |||||
|---|---|---|---|---|---|
| None | See remarks | None | |||


































