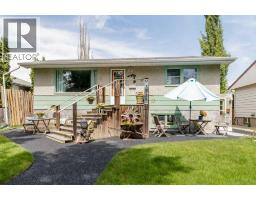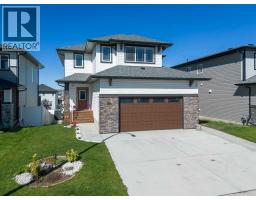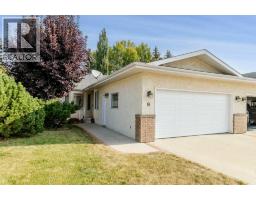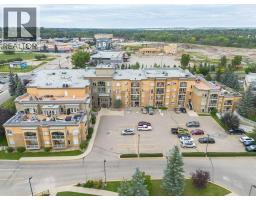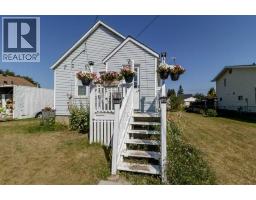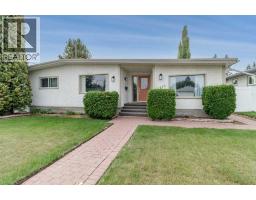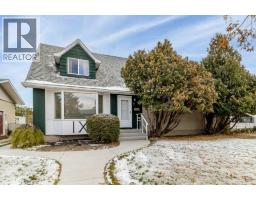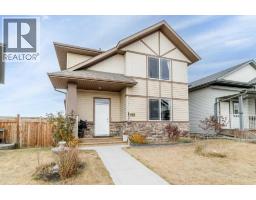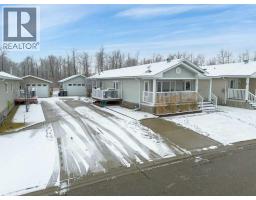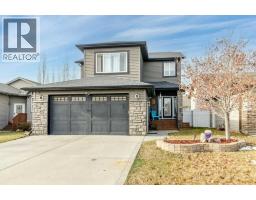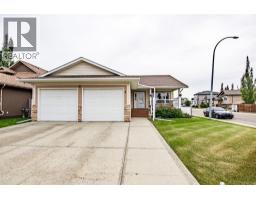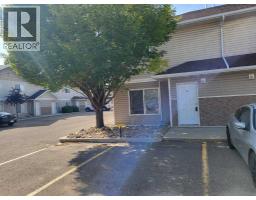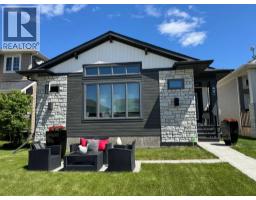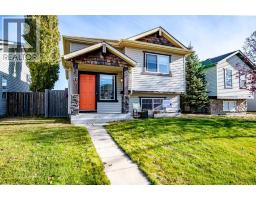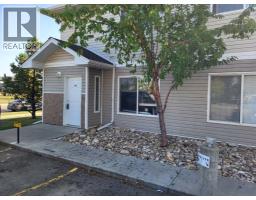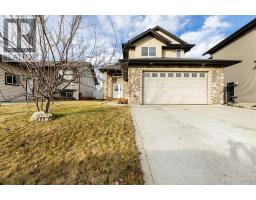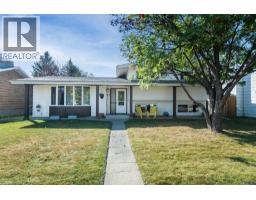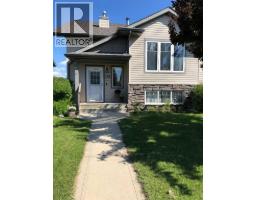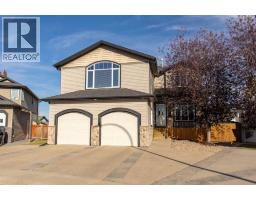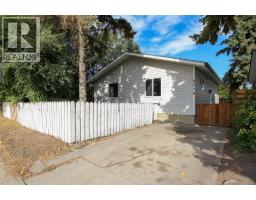69 Ellington Crescent Evergreen, Red Deer, Alberta, CA
Address: 69 Ellington Crescent, Red Deer, Alberta
Summary Report Property
- MKT IDA2248997
- Building TypeRow / Townhouse
- Property TypeSingle Family
- StatusBuy
- Added12 weeks ago
- Bedrooms2
- Bathrooms3
- Area625 sq. ft.
- DirectionNo Data
- Added On18 Aug 2025
Property Overview
Welcome to this immaculate luxury townhouse in the highly sought after community of Evergreen! Located in a beautiful new subdivision surrounded by parks, trails, and nature, this home offers the perfect balance of modern living and outdoor lifestyle. Inside, you'll find a bright and thoughtfully designed layout featuring high ceilings, premium finishes, and a functional open concept floor plan. With 2 spacious bedrooms, each boasting its own private ensuite, and 3 bathrooms in total, comfort and privacy are top priority. Enjoy the convenience of a single detached garage, a charming yet low maintenance yard, and a home that truly shows like new. Ideal for professionals, downsizers, or those seeking a turnkey lifestyle in one of the area's most desirable neighbourhoods. This is Evergreen living at its finest—move-in ready and built to impress! (id:51532)
Tags
| Property Summary |
|---|
| Building |
|---|
| Land |
|---|
| Level | Rooms | Dimensions |
|---|---|---|
| Basement | 4pc Bathroom | 7.67 Ft x 9.17 Ft |
| 4pc Bathroom | 4.92 Ft x 9.83 Ft | |
| Bedroom | 12.25 Ft x 11.92 Ft | |
| Primary Bedroom | 11.92 Ft x 12.92 Ft | |
| Other | 6.08 Ft x 8.25 Ft | |
| Main level | 2pc Bathroom | 2.83 Ft x 7.42 Ft |
| Dining room | 12.67 Ft x 12.00 Ft | |
| Kitchen | 15.75 Ft x 11.58 Ft | |
| Living room | 16.75 Ft x 14.67 Ft | |
| Furnace | 6.00 Ft x 4.83 Ft |
| Features | |||||
|---|---|---|---|---|---|
| Back lane | Detached Garage(1) | See remarks | |||
| None | |||||









































