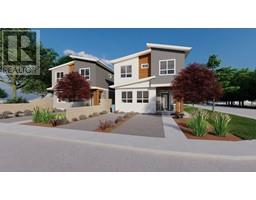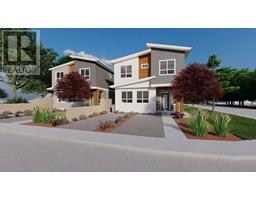1074 ELK Street Columbia/Duncan, Penticton, British Columbia, CA
Address: 1074 ELK Street, Penticton, British Columbia
Summary Report Property
- MKT ID10319818
- Building TypeHouse
- Property TypeSingle Family
- StatusBuy
- Added18 weeks ago
- Bedrooms4
- Bathrooms4
- Area3323 sq. ft.
- DirectionNo Data
- Added On17 Jul 2024
Property Overview
Welcome to this beautiful walk-out rancher with stunning views of Skaha Lake and the city skyline.One of the best priced new home on the Ridge. With over 3300 sq/ft of living space, this home also includes a 2-bedroom legal suite currently rented for $2100 including utilities, making it an excellent mortgage helper. Inside, you'll find a well-designed layout with an open-concept kitchen flowing into the living room on the main floor. The main level also features a lovely primary bedroom with an ensuite and walk-in closet, a versatile home office/den, a second bedroom, a bathroom, and a convenient mud/laundry area. Enjoy the breathtaking views from the spacious covered deck, perfect for outdoor gatherings. This home is elegantly finished throughout, with recessed lighting in the foyer and a low-maintenance turf yard adding to its charm. Don't miss out on this great opportunity. Contact the Listing Representative today for more information. (id:51532)
Tags
| Property Summary |
|---|
| Building |
|---|
| Level | Rooms | Dimensions |
|---|---|---|
| Second level | Other | 8'6'' x 10'1'' |
| Den | 8'8'' x 11'5'' | |
| Primary Bedroom | 14'8'' x 12'1'' | |
| Living room | 14'7'' x 15'10'' | |
| Laundry room | 11'9'' x 6'5'' | |
| Kitchen | 13'10'' x 15' | |
| 5pc Ensuite bath | Measurements not available | |
| Dining room | 14'11'' x 10'2'' | |
| Bedroom | 9'10'' x 14'4'' | |
| 3pc Bathroom | Measurements not available | |
| Main level | Utility room | 6'8'' x 10'5'' |
| Recreation room | 16'2'' x 24'9'' | |
| Recreation room | 22' x 22'8'' | |
| Kitchen | 6' x 14' | |
| 3pc Ensuite bath | Measurements not available | |
| Bedroom | 14'7'' x 16'7'' | |
| Bedroom | 10'5'' x 9'11'' | |
| 4pc Bathroom | Measurements not available |
| Features | |||||
|---|---|---|---|---|---|
| See Remarks | Range | Refrigerator | |||
| Dishwasher | Dryer | Microwave | |||
| Washer | Central air conditioning | ||||













































































































