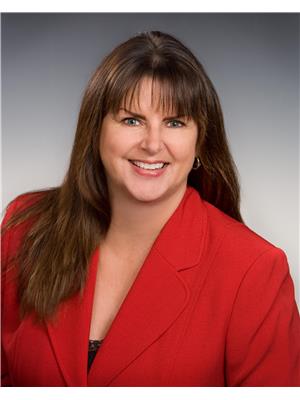109 Van Horne Street Unit# 201 Main North, Penticton, British Columbia, CA
Address: 109 Van Horne Street Unit# 201, Penticton, British Columbia
Summary Report Property
- MKT ID10309670
- Building TypeDuplex
- Property TypeSingle Family
- StatusBuy
- Added18 weeks ago
- Bedrooms3
- Bathrooms2
- Area1240 sq. ft.
- DirectionNo Data
- Added On15 Jul 2024
Property Overview
INCREDIBLE Downtown top floor duplex walking distance to Okanagan Lake, marina, parks, farmers market, several restaurants and breweries. NO STRATA FEES 3 Large Bedrooms & 2 Bathrooms are all on one level. The living area is open concept, with an island in the kitchen and enough room to fit a large dining/kitchen table. Lots of windows to let the natural light in. The french doors lead you to the first deck which is tiled, great for BBQ and entertaining, the rooftop deck has exceptional views of Okanagan Lake and the mountains. This is the deck you want to watch the fireworks or gaze at the stars with family and friends. In the backyard is a garden and green space. In the front there are 2 open parking spots. Book your showing today!Book your showing today Monday to Sunday between 9:00 am to 7:00 pm. (id:51532)
Tags
| Property Summary |
|---|
| Building |
|---|
| Land |
|---|
| Level | Rooms | Dimensions |
|---|---|---|
| Main level | 3pc Ensuite bath | 7'3'' x 7'9'' |
| Dining room | 11'7'' x 8'10'' | |
| Bedroom | 13'6'' x 12'4'' | |
| Bedroom | 13'3'' x 12'4'' | |
| Primary Bedroom | 17'3'' x 11'2'' | |
| 4pc Bathroom | 7'7'' x 7'10'' | |
| Living room | 10'9'' x 17' | |
| Kitchen | 11'7'' x 8'2'' |
| Features | |||||
|---|---|---|---|---|---|
| Two Balconies | Refrigerator | Dishwasher | |||
| See remarks | Hood Fan | Washer & Dryer | |||
| Heat Pump | |||||








































































