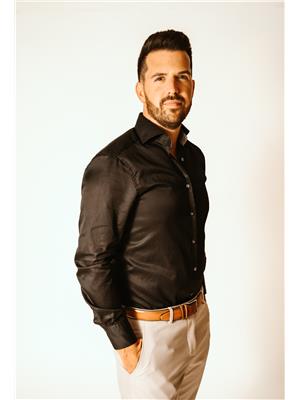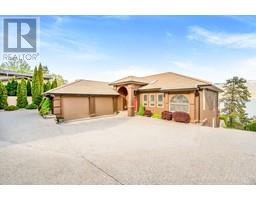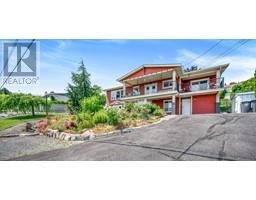1096 FAIRVIEW Road Unit# 102 Main North, Penticton, British Columbia, CA
Address: 1096 FAIRVIEW Road Unit# 102, Penticton, British Columbia
Summary Report Property
- MKT ID10319140
- Building TypeRow / Townhouse
- Property TypeSingle Family
- StatusBuy
- Added18 weeks ago
- Bedrooms3
- Bathrooms3
- Area1924 sq. ft.
- DirectionNo Data
- Added On10 Jul 2024
Property Overview
This spacious family townhome is located in a newer family-friendly development, conveniently close to schools, transit, and shopping. This home has been beautifully appointed and features a private, child-safe fenced rear yard, perfect for kids to play safely. The main floor boasts a bright, open floor plan with easy-care laminate flooring, a spacious kitchen with a center island, a generous eating area, and a bright living room with a cozy fireplace. French doors open to the private rear yard with a view of the mountains. You'll love the convenience of having the main living area on the ground floor, so no more carrying groceries up a flight of stairs. The upper level offers a magnificent master suite with an ensuite bathroom and a walk-in closet, along with other generously sized bedrooms. The lower level includes a rec room, a large utility room, and a storage area. The double garage and additional off-street parking can accommodate almost any vehicle or other toys you may have! (id:51532)
Tags
| Property Summary |
|---|
| Building |
|---|
| Land |
|---|
| Level | Rooms | Dimensions |
|---|---|---|
| Second level | 3pc Bathroom | 5'9'' x 7'9'' |
| 4pc Bathroom | 4'11'' x 9'4'' | |
| Bedroom | 11'9'' x 10'10'' | |
| Bedroom | 10'2'' x 9'4'' | |
| Loft | 7' x 12'1'' | |
| Primary Bedroom | 14'2'' x 15'11'' | |
| Basement | Recreation room | 18'5'' x 15'7'' |
| Main level | Kitchen | 10'10'' x 10'3'' |
| Living room | 16'7'' x 13'11'' | |
| Dining room | 10'10'' x 7'3'' | |
| 2pc Bathroom | 2'10'' x 8'1'' |
| Features | |||||
|---|---|---|---|---|---|
| Attached Garage(2) | Range | Refrigerator | |||
| Dishwasher | Dryer | Washer | |||
| Central air conditioning | |||||


















































