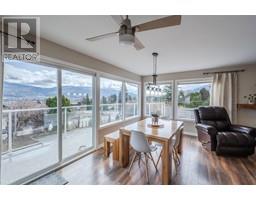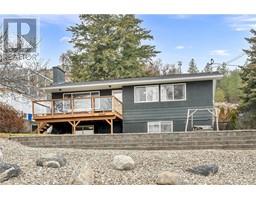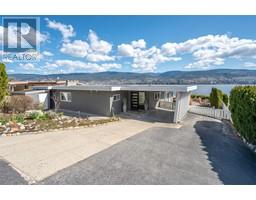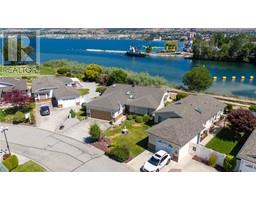1301 BALFOUR Street Main North, Penticton, British Columbia, CA
Address: 1301 BALFOUR Street, Penticton, British Columbia
Summary Report Property
- MKT ID10326409
- Building TypeHouse
- Property TypeSingle Family
- StatusBuy
- Added6 weeks ago
- Bedrooms3
- Bathrooms2
- Area1988 sq. ft.
- DirectionNo Data
- Added On08 Apr 2025
Property Overview
Welcome home to this rancher style with basement located between two schools (Penticton High & KVR Middle), and the Penticton Regional Hospital. Beautiful original hardwood floor throughout upstairs and large windows in the living room allowing for the maximum amount of natural light to shine through. There are two bedrooms with a full bathroom, living room with a wood burning fireplace, dining room and kitchen upstairs. The downstairs basement is partially finished with one bedroom, a full bathroom, rec room, bonus room and a large storage room waiting for your ideas and finishing touches. Outdoor features a large front, side and backyard, a newly built “she shed” and a single detached car garage for extra parking or storage. This property has a large ~52x120 corner lot with alley access and is currently zoned R4 L. Book your private showing today! (id:51532)
Tags
| Property Summary |
|---|
| Building |
|---|
| Level | Rooms | Dimensions |
|---|---|---|
| Basement | Storage | 8' x 5' |
| Utility room | 14'8'' x 13'2'' | |
| Other | 12'0'' x 9'4'' | |
| Recreation room | 9'8'' x 17'9'' | |
| Laundry room | 8'6'' x 9'2'' | |
| Bedroom | 17'8'' x 12'11'' | |
| 3pc Bathroom | 8'6'' x 9'2'' | |
| Main level | Bedroom | 9'11'' x 10'4'' |
| Living room | 19'7'' x 13'0'' | |
| Kitchen | 9'8'' x 10'7'' | |
| Dining room | 9'8'' x 7'8'' | |
| Primary Bedroom | 12'5'' x 13'1'' | |
| 4pc Bathroom | 6'3'' x 7'5'' |
| Features | |||||
|---|---|---|---|---|---|
| Level lot | Corner Site | See Remarks | |||
| Detached Garage(292) | Other | RV | |||
| Window air conditioner | |||||



























































