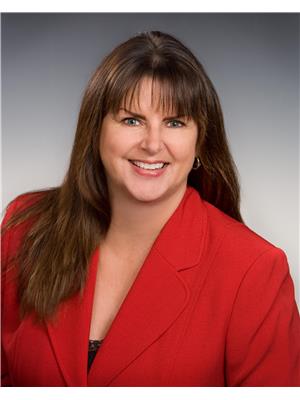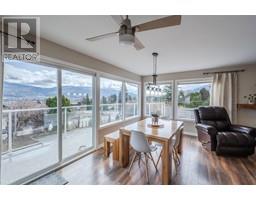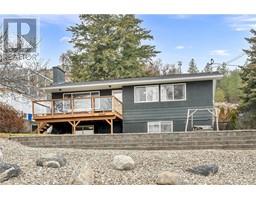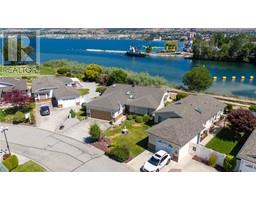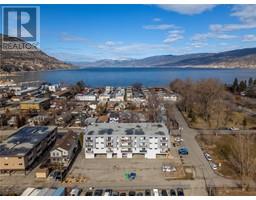3839 Verano Place Husula/West Bench/Sage Mesa, Penticton, British Columbia, CA
Address: 3839 Verano Place, Penticton, British Columbia
Summary Report Property
- MKT ID10342155
- Building TypeHouse
- Property TypeSingle Family
- StatusBuy
- Added9 weeks ago
- Bedrooms3
- Bathrooms2
- Area1651 sq. ft.
- DirectionNo Data
- Added On05 Apr 2025
Property Overview
Welcome to this beautiful mid-century modern gem! Located on a quiet, not through street and offering a 180 degree unobstructed lake view, this executive home inspired by Bob Alexander architecture is a definite must see. Everything in this immaculate 3 bedroom, 2 bathroom home has been tastefully renovated to reflect its MCM style while ensuring all systems of this home were updated to today’s standards. With quality and luxury in mind, no expense was spared. This well established 1963 residence is better than new ...in fact, with the new upgrades, this home uses less energy than a current newly built home. Updates include a new custom kitchen, quartz countertops and waterfall, bathrooms, Armstrong flooring throughout, Fujitsu heat/AC units, Valor fireplace, appliances, updated electrical and lighting and much more. The patio is even wired and ready for your hot tub! This very private, fenced, .20 acre property, with its amazing views and beautiful landscape, is waiting for your personal touches to be added in the backyard to make it your own. Only minutes from downtown Penticton, this is a rare opportunity to live in your own lake view oasis. (id:51532)
Tags
| Property Summary |
|---|
| Building |
|---|
| Land |
|---|
| Level | Rooms | Dimensions |
|---|---|---|
| Main level | 3pc Bathroom | 12'1'' x 7'11'' |
| 4pc Ensuite bath | 9'3'' x 9'8'' | |
| Bedroom | 11'5'' x 11'5'' | |
| Bedroom | 10' x 12'4'' | |
| Dining room | 10'6'' x 12'8'' | |
| Kitchen | 9'9'' x 12'3'' | |
| Living room | 19'7'' x 16'2'' | |
| Primary Bedroom | 15' x 13'3'' | |
| Other | 9'8'' x 5'7'' |
| Features | |||||
|---|---|---|---|---|---|
| Level lot | Private setting | Balcony | |||
| Carport | Refrigerator | Dishwasher | |||
| See remarks | Washer/Dryer Stack-Up | Oven - Built-In | |||
| Heat Pump | |||||

























































































