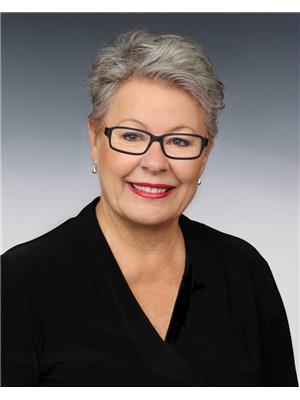1430 Hillside Avenue Uplands/Redlands, Penticton, British Columbia, CA
Address: 1430 Hillside Avenue, Penticton, British Columbia
Summary Report Property
- MKT ID10316647
- Building TypeHouse
- Property TypeSingle Family
- StatusBuy
- Added19 weeks ago
- Bedrooms2
- Bathrooms3
- Area2431 sq. ft.
- DirectionNo Data
- Added On10 Jul 2024
Property Overview
Welcome to this One of a Kind architecturally designed Hillside home with stunning panoramic lake, city and Naramata Bench views. Design and construction by Award winning Landform Design Build. Floor to ceiling high efficiency glass with roller shades allow for air flow, amazing views and enjoyment of the unique inner courtyard allowing for internal activities to move outdoors and connect to other areas of the home. Interior features include a combination of birch, maple, granite and heritage fir with efficient radiant infloor heating and solar system. Bright foyer leads you up to an open floor plan with gourmet kitchen and island for easy entertaining flow into dining and living room with separate media room all in one. Master bedroom, walk in closet and ensuite are situated all on one level allowing for complete privacy while still connected to nature. Original design allows for construction of a studio with easy access at the front of lot. Large attached double heated garage has room for bikes, kayaks and more. Steps from hiking, biking, close to city centre and at least 8 wineries can be seen from the patio between the vineyards. A very unique approach to dwelling on the hillside of the Okanagan Valley. (id:51532)
Tags
| Property Summary |
|---|
| Building |
|---|
| Level | Rooms | Dimensions |
|---|---|---|
| Second level | 4pc Bathroom | Measurements not available |
| Office | 12'1'' x 6'7'' | |
| Bedroom | 12'2'' x 8'11'' | |
| Third level | 3pc Bathroom | Measurements not available |
| Other | 7'1'' x 9'10'' | |
| Primary Bedroom | 29'3'' x 14'1'' | |
| Basement | 2pc Bathroom | Measurements not available |
| Utility room | 13'8'' x 5'6'' | |
| Storage | 9'5'' x 9'1'' | |
| Mud room | 9'5'' x 9'1'' | |
| Foyer | 11'9'' x 10'1'' | |
| Main level | Den | 9'11'' x 9'6'' |
| Kitchen | 14'5'' x 23'7'' | |
| Living room | 22'2'' x 16'8'' |
| Features | |||||
|---|---|---|---|---|---|
| Sloping | Central island | See Remarks | |||
| Attached Garage(2) | Heated Garage | Refrigerator | |||
| Dishwasher | Oven - Electric | Cooktop - Gas | |||
| Microwave | Washer/Dryer Stack-Up | Wine Fridge | |||
| See Remarks | |||||











































































