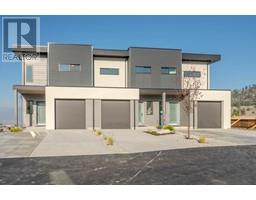1675 Penticton Avenue Unit# 155 Columbia/Duncan, Penticton, British Columbia, CA
Address: 1675 Penticton Avenue Unit# 155, Penticton, British Columbia
Summary Report Property
- MKT ID10322580
- Building TypeHouse
- Property TypeSingle Family
- StatusBuy
- Added12 weeks ago
- Bedrooms2
- Bathrooms2
- Area1168 sq. ft.
- DirectionNo Data
- Added On23 Aug 2024
Property Overview
Nestled within the Bridgewater development and just a short drive from downtown Penticton, this delightful true rancher offers an exceptional no-stairs living experience. Surrounded by hiking and biking trails alongside the ever-flowing Penticton Creek, this home invites you to enjoy nature at its best. Step inside to an inviting open-concept layout featuring 9-foot ceilings, a gas fireplace, and a seamless flow between the living room, dining area, and entertainer's kitchen. The bright and roomy primary bedroom includes a 4-piece ensuite and a large walk-in closet. There is also a second large bedroom and a small bonus room with a closet and a window, perfect for an office/computer room. New flooring and fresh paint nicely update the home. The double car garage has a separate entrance to the home through a utility/laundry room, and there is a full concrete crawl space ensuring room for storage and convenient living. Experience the peace and serenity of Okanagan in a safe community while being just minutes away from Penticton's heart and a host of amenities. (id:51532)
Tags
| Property Summary |
|---|
| Building |
|---|
| Level | Rooms | Dimensions |
|---|---|---|
| Main level | Other | 19' x 20'6'' |
| Full bathroom | 7'11'' x 5' | |
| Full ensuite bathroom | 4'11'' x 11'4'' | |
| Bedroom | 9'1'' x 11'5'' | |
| Office | 7'10'' x 8'8'' | |
| Foyer | 4'5'' x 13' | |
| Kitchen | 8'10'' x 13'7'' | |
| Laundry room | 7'6'' x 5'1'' | |
| Living room | 17'8'' x 24' | |
| Primary Bedroom | 11' x 19' |
| Features | |||||
|---|---|---|---|---|---|
| Level lot | See Remarks | Attached Garage(1) | |||
| Refrigerator | Dishwasher | Dryer | |||
| Oven - Electric | Washer | Central air conditioning | |||









































