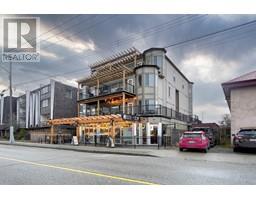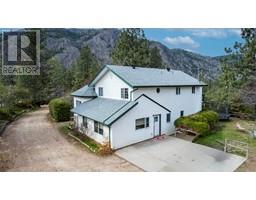170 STOCKS Crescent Unit# 156 Wiltse/Valleyview, Penticton, British Columbia, CA
Address: 170 STOCKS Crescent Unit# 156, Penticton, British Columbia
Summary Report Property
- MKT ID10322218
- Building TypeHouse
- Property TypeSingle Family
- StatusBuy
- Added13 weeks ago
- Bedrooms3
- Bathrooms3
- Area3272 sq. ft.
- DirectionNo Data
- Added On19 Aug 2024
Property Overview
Welcome to Brentview Estates, an age 55 plus, pet friendly gated community with low monthly strata fees of $195 per month. The community has a clubhouse, swimming pool, and RV parking (subject to availability). The main floor of this home is very spacious, measuring 1,636 sqft. It has open concept design, 9' ceilings throughout, a well appointed kitchen with newer stover, microwave and dishwasher. Convenient access off the dinner room to the rear patio which is complete with natural gas bbq connection. The main floor also includes your primary bedroom, a 5 piece ensuite and office and a laundry room. The full basement has 2 large bedrooms, a full bathroom, a huge rec room wired with speakers for your surround sound system and a spot that's perfect for a wine room. Attached double garage, central air, built in vacuum and a fully fenced back patio area completed this great package. (id:51532)
Tags
| Property Summary |
|---|
| Building |
|---|
| Level | Rooms | Dimensions |
|---|---|---|
| Basement | Other | 9'11'' x 5'4'' |
| Bedroom | 12'7'' x 17'8'' | |
| Bedroom | 14'3'' x 13'10'' | |
| 4pc Bathroom | Measurements not available | |
| Utility room | 6'1'' x 17'8'' | |
| Storage | 6'9'' x 6'9'' | |
| Recreation room | 24'11'' x 19'8'' | |
| Main level | Other | 21'11'' x 21' |
| 2pc Bathroom | Measurements not available | |
| 5pc Ensuite bath | Measurements not available | |
| Other | 8'6'' x 10'3'' | |
| Laundry room | 8'6'' x 7'10'' | |
| Foyer | 9'5'' x 6'5'' | |
| Office | 9'8'' x 11' | |
| Kitchen | 14'3'' x 18' | |
| Dining room | 11'6'' x 10'2'' | |
| Living room | 17'6'' x 14'7'' | |
| Primary Bedroom | 22'8'' x 14' |
| Features | |||||
|---|---|---|---|---|---|
| Attached Garage(2) | Range | Dishwasher | |||
| Microwave | Washer & Dryer | Central air conditioning | |||
| Clubhouse | |||||





















































































