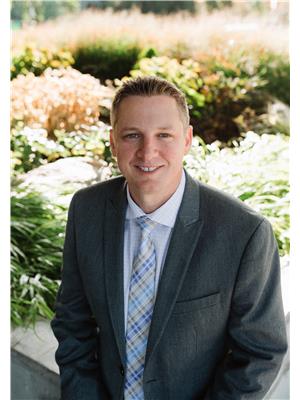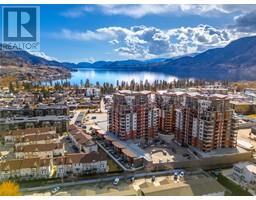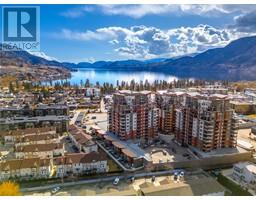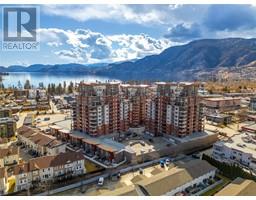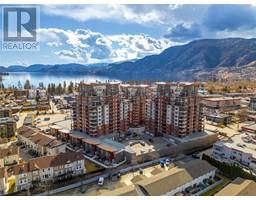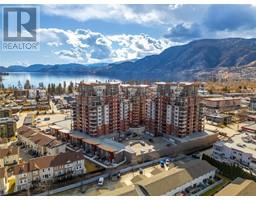1701 Penticton Avenue Unit# 21 Columbia/Duncan, Penticton, British Columbia, CA
Address: 1701 Penticton Avenue Unit# 21, Penticton, British Columbia
Summary Report Property
- MKT ID10317163
- Building TypeManufactured Home
- Property TypeSingle Family
- StatusBuy
- Added22 weeks ago
- Bedrooms2
- Bathrooms2
- Area1079 sq. ft.
- DirectionNo Data
- Added On19 Jun 2024
Property Overview
Welcome to Pleasant Valley MHP, an idyllic and quiet adult only park at the top of Penticton Ave along the Creek. This immaculate 1079sqft unit features two bedrooms, two bathrooms, and a den. As you enter into the home you’ll find a large foyer space before stepping into the spacious and bright kitchen and living room complete with a free standing gas fireplace, laminate and carpet floors, and a lovely warm wood tone kitchen with lots of space to entertain. There is a dedicated dining room around the corner and past that you’ll find a lovely den or family room space that leads you out into the backyard. The back of the home is where you’ll find the large primary bedroom with a two piece ensuite and closet, and down the hall is a second bedroom and guest bathroom with a large walk in shower and stacked washer and dryer. The backyard is a perfect peaceful spot to enjoy with a covered patio, fountain, deck space, and a little green area all while being low maintenance and enjoying the sounds of the Penticton Creek and nature. There is also a workshop/storage in accessible in the back yard. This well run and quiet park is tucked away but also near walking trails and just a short distance from downtown and shops. Must see! (id:51532)
Tags
| Property Summary |
|---|
| Building |
|---|
| Level | Rooms | Dimensions |
|---|---|---|
| Main level | 2pc Ensuite bath | 4'8'' x 3'8'' |
| 3pc Bathroom | 8'1'' x 6'5'' | |
| Foyer | 9'8'' x 6'2'' | |
| Primary Bedroom | 14'3'' x 11'1'' | |
| Bedroom | 10'4'' x 8'1'' | |
| Dining room | 10' x 9'8'' | |
| Office | 11'7'' x 9'9'' | |
| Living room | 16'2'' x 11'2'' | |
| Kitchen | 11'5'' x 11'2'' |
| Features | |||||
|---|---|---|---|---|---|
| Carport | Refrigerator | Dishwasher | |||
| Range - Electric | Washer & Dryer | Central air conditioning | |||






































