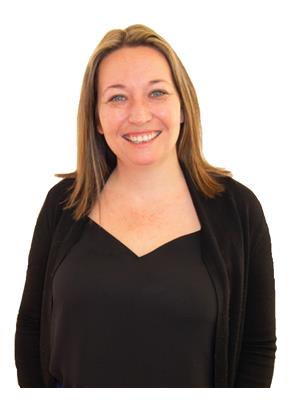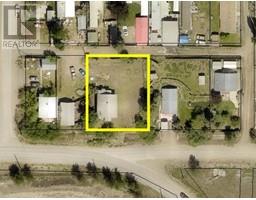1750 Atkinson Street Unit# 404 Main North, Penticton, British Columbia, CA
Address: 1750 Atkinson Street Unit# 404, Penticton, British Columbia
Summary Report Property
- MKT ID10322112
- Building TypeApartment
- Property TypeSingle Family
- StatusBuy
- Added13 weeks ago
- Bedrooms2
- Bathrooms2
- Area1309 sq. ft.
- DirectionNo Data
- Added On16 Aug 2024
Property Overview
Welcome to 404-1750 Atkinson St, Penticton at top floor condo near Cherry Lane Mall! This 1309sqft 2 bed 2 bath home has a great floor plan complete with a glassed in sun room which open to your South facing deck to take in the mountain views. Gas fireplace in living room opens to your open concept dining/kitchen area. Primary suite with 4pc ensuite and large walkin closet. 2nd bed with another walkin closet with 2nd bath just steps away. Full laundry room with more storage down the hall. The Bench Mark allows pets (with restrictions), rentals are allowed, no age restrictions, there is a common recreation room for owners to enjoy as well as secured underground parking and a storage locker for this unit! $450.79/mth strata fee includes your building insurance, maintenance grounds, management, rec facilities, sewer and trash removal. Great location - close to shopping, schools, recreation and public transit. Contact the listing agent to view! (id:51532)
Tags
| Property Summary |
|---|
| Building |
|---|
| Level | Rooms | Dimensions |
|---|---|---|
| Main level | Sunroom | 12'7'' x 12'2'' |
| Laundry room | 10'7'' x 8'5'' | |
| 4pc Bathroom | 8'3'' x 4'10'' | |
| Bedroom | 14'8'' x 13'6'' | |
| 4pc Ensuite bath | 8'5'' x 7'2'' | |
| Primary Bedroom | 19'1'' x 11'11'' | |
| Kitchen | 11'3'' x 8'10'' | |
| Dining room | 16'6'' x 11'7'' | |
| Living room | 16'6'' x 11'5'' |
| Features | |||||
|---|---|---|---|---|---|
| Stall | Underground(1) | Refrigerator | |||
| Dishwasher | Oven | Washer & Dryer | |||
| Wall unit | |||||
















































