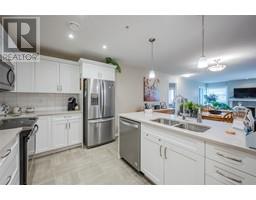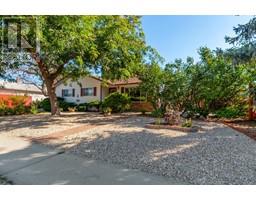197 DAUPHIN Avenue Unit# 203 Main South, Penticton, British Columbia, CA
Address: 197 DAUPHIN Avenue Unit# 203, Penticton, British Columbia
Summary Report Property
- MKT ID10314968
- Building TypeManufactured Home
- Property TypeSingle Family
- StatusBuy
- Added22 weeks ago
- Bedrooms2
- Bathrooms2
- Area1249 sq. ft.
- DirectionNo Data
- Added On18 Jun 2024
Property Overview
Nestled in the desirable gated 55+ community of Dauphin Park, this 1250 sq. ft. home is a must see! The floor plan is bright and open with a modern kitchen featuring stainless steel appliances, ample counter space for baking & entertaining, and is open to the breakfast nook leading out to your freshly painted east facing patio. The living room has the comfort a electric fireplace and opens to the formal dining room. The primary bedroom has a large walk in closet, and there is a 5 piece bathroom just down the hall which includes double sinks. There is also a 1/2 bath next to the second bedroom. Lots of storage with the enclosed carport, along with 3 sheds in the backyard. Fully fenced south/west facing backyard is private and features a large freshly painted deck great for entertaining, or relaxing on those warm summer evenings. With a fantastic location close to shopping, Skaha Beach, transit and more! Monthly pad rent is $790.00. Find Yourself Living Here! (id:51532)
Tags
| Property Summary |
|---|
| Building |
|---|
| Level | Rooms | Dimensions |
|---|---|---|
| Main level | Dining room | 7'8'' x 8'6'' |
| Dining room | 13'5'' x 11'1'' | |
| Bedroom | 15'3'' x 11'4'' | |
| 2pc Bathroom | 3'11'' x 4'3'' | |
| 5pc Bathroom | 7'8'' x 8'8'' | |
| Primary Bedroom | 11'4'' x 14'1'' | |
| Living room | 19'6'' x 13'10'' | |
| Kitchen | 8'5'' x 8'6'' |
| Features | |||||
|---|---|---|---|---|---|
| See Remarks | Carport | Oversize | |||
| Refrigerator | Dishwasher | Oven - Electric | |||
| Washer & Dryer | Central air conditioning | ||||


























































































