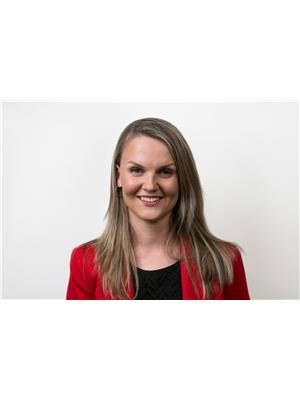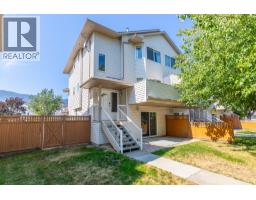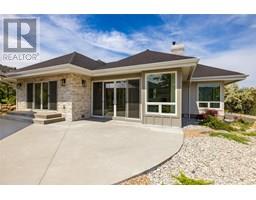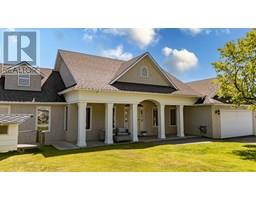198 Bankview Place Uplands/Redlands, Penticton, British Columbia, CA
Address: 198 Bankview Place, Penticton, British Columbia
Summary Report Property
- MKT ID10361156
- Building TypeHouse
- Property TypeSingle Family
- StatusBuy
- Added2 days ago
- Bedrooms3
- Bathrooms2
- Area1708 sq. ft.
- DirectionNo Data
- Added On31 Aug 2025
Property Overview
RARE DIAMOND in the rough with WATER VIEW VIEW VIEWS in one of Penticton's PREMIER neighbourhoods awaits its next owner. Open the front door and be instantly WOWED you guessed it by the VIEW! This charming home features an OVERSIZED FOYER with high ceilings, SUPER SIZED dining room with a 180 degree view of Okanagan Lake and the city, living room, family room, functional kitchen with oak cabinets, 3 bedrooms including a LARGE primary, and 2 bathrooms. The unfinished 1400 sq ft basement with walkout access gives you SUITE POTENTIAL. The generously sized BACKYARD features a viewing deck, PATIO, and garden area with a LILY POND. Just imagine having your private view of the Canada Day fireworks right from your HOT TUB, deck or dining room! This lovely home has a great walking score with close proximity to the Penticton Farmers Market, OKANAGAN BEACH, and ALL the amenities in the city while feeling like your living in your own charming country side retreat. Option two...R4 ZONING may allow you to build multiple units, live in one and sell the others to offset the cost of your build. Endless options here...call today to book your showing. (id:51532)
Tags
| Property Summary |
|---|
| Building |
|---|
| Land |
|---|
| Level | Rooms | Dimensions |
|---|---|---|
| Basement | Storage | 7'2'' x 9'4'' |
| Workshop | 29'11'' x 12'9'' | |
| Storage | 19'1'' x 12'10'' | |
| Bedroom | 8'9'' x 10'3'' | |
| Laundry room | 16'10'' x 12'5'' | |
| 3pc Bathroom | 7'8'' x 7'1'' | |
| Recreation room | 22'7'' x 25'10'' | |
| Main level | Bedroom | 10'9'' x 13'8'' |
| Full bathroom | 8'5'' x 7'4'' | |
| Primary Bedroom | 21'1'' x 13'3'' | |
| Living room | 20' x 12'11'' | |
| Dining nook | 4'10'' x 11'3'' | |
| Dining room | 11'4'' x 19'4'' | |
| Living room | 19'9'' x 12'10'' | |
| Kitchen | 13'7'' x 12'10'' |
| Features | |||||
|---|---|---|---|---|---|
| Range | Refrigerator | Dishwasher | |||
| Dryer | Washer | Central air conditioning | |||



















































































