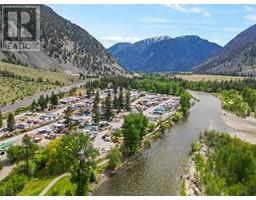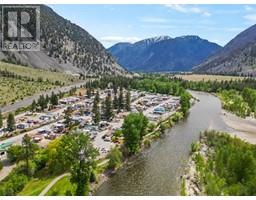2401 South Main Street Unit# 202 Main South, Penticton, British Columbia, CA
Address: 2401 South Main Street Unit# 202, Penticton, British Columbia
Summary Report Property
- MKT ID10321882
- Building TypeApartment
- Property TypeSingle Family
- StatusBuy
- Added14 weeks ago
- Bedrooms2
- Bathrooms2
- Area1039 sq. ft.
- DirectionNo Data
- Added On14 Aug 2024
Property Overview
CLICK TO VIEW VIDEO: Welcome to Unit 202 at Peach City Manor - ideal for those looking to downsize or for travelers who enjoy a low-maintenance lock-and-go lifestyle. This 2-bedroom, 2-bath condo is perfectly located near Cherry Lane Mall, ensuring convenience is just steps away. Highlights include a galley kitchen with updated appliances, an open living and dining area with a cozy gas fireplace, and access to a covered deck with a gas hook-up for outdoor enjoyment. Benefit from in-suite full-size laundry with extra storage, no carpet for easy upkeep. Primary bedroom featuring a walk-through closet to a 4-piece ensuite. This 55+ community allows you to socialize and connect with friendly neighbours. Additional perks include secure underground parking and private storage unit. Vacant for quick possession, this condo is ready to become your new home. Enjoy life at Peach City Manor, where two cats are welcome, no dogs. For more details, reach out to the neuhouzz team. (id:51532)
Tags
| Property Summary |
|---|
| Building |
|---|
| Level | Rooms | Dimensions |
|---|---|---|
| Main level | 4pc Bathroom | 6'8'' x 8'3'' |
| 4pc Ensuite bath | 4'11'' x 9'0'' | |
| Bedroom | 12'5'' x 11'2'' | |
| Utility room | 4'11'' x 2'6'' | |
| Kitchen | 7'10'' x 9'11'' | |
| Primary Bedroom | 16'0'' x 10'9'' | |
| Living room | 18'7'' x 12'11'' |
| Features | |||||
|---|---|---|---|---|---|
| One Balcony | Parkade | Wall unit | |||












































