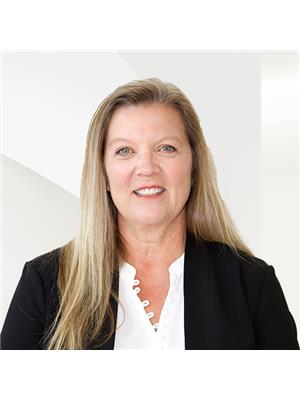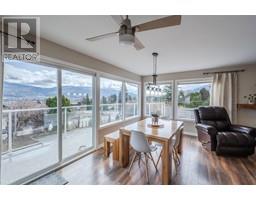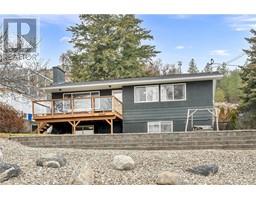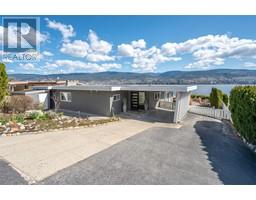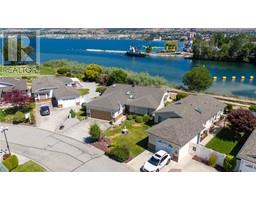2629 Cornwall Drive Unit# 111 Main South, Penticton, British Columbia, CA
Address: 2629 Cornwall Drive Unit# 111, Penticton, British Columbia
Summary Report Property
- MKT ID10341243
- Building TypeRow / Townhouse
- Property TypeSingle Family
- StatusBuy
- Added6 weeks ago
- Bedrooms4
- Bathrooms4
- Area2168 sq. ft.
- DirectionNo Data
- Added On03 Apr 2025
Property Overview
OPEN HOUSE Sunday, April 6 from 12-1 pm. This stunning newly renovated 2 Level, 4-bed, 4-bath luxury townhouse in the heart of Penticton is just what you have been waiting for. This unit seamlessly combines indoor/outdoor living, and has a bright and open layout perfect for entertaining. Upgrades include; adding a main level bedroom and 3-piece bathroom, all new countertops throughout, new flooring, newly painted, new lighting, and much more. This stunning corner unit features 2 large living areas, hardwood floors, stainless steel appliances, gas fireplace, private patio, large upper deck with custom awning, wet bar on the upper level with microwave and beverage fridge. Double garage with access to 4ft crawl space for additional storage. Great location, close to shopping, schools, beaches, restaurants. Pride of ownership shines through in this immaculate home. No age restrictions and pets are allowed with restrictions. (id:51532)
Tags
| Property Summary |
|---|
| Building |
|---|
| Level | Rooms | Dimensions |
|---|---|---|
| Second level | Family room | 19'10'' x 14'7'' |
| Full bathroom | 7'10'' x 5'5'' | |
| Bedroom | 11'8'' x 13'6'' | |
| Bedroom | 7'0'' x 11'4'' | |
| Full ensuite bathroom | 11'5'' x 13'4'' | |
| Primary Bedroom | 11'4'' x 17' | |
| Main level | Bedroom | 11'9'' x 13'0'' |
| Living room | 11'2'' x 19'8'' | |
| Kitchen | 11'1'' x 12'3'' | |
| Foyer | 11'9'' x 5'0'' | |
| Dining room | 9'2'' x 16'4'' | |
| Full bathroom | 11'9'' x 7'2'' | |
| Partial bathroom | 7'8'' x 7'0'' |
| Features | |||||
|---|---|---|---|---|---|
| Attached Garage(2) | Central air conditioning | ||||




































