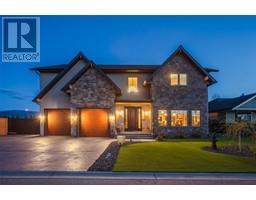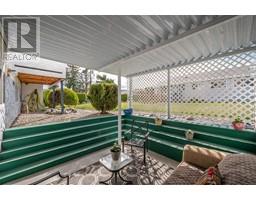264 Douglas Avenue Main North, Penticton, British Columbia, CA
Address: 264 Douglas Avenue, Penticton, British Columbia
Summary Report Property
- MKT ID10317347
- Building TypeHouse
- Property TypeSingle Family
- StatusBuy
- Added22 weeks ago
- Bedrooms4
- Bathrooms2
- Area1928 sq. ft.
- DirectionNo Data
- Added On18 Jun 2024
Property Overview
Investor/builder alert! Cute two-bedroom older home shares a .149-acre lot with a brand new (2023) two-storey carriage house off the back lane.Original home was renovated in 2020, all walls freshly insulated and rebuilt with new drywall, ceilings raised, and pot lights installed. All new window blinds and hot water tank 2020.Newer gas fireplace. Bonus room at back of house with new washer/dryer (2023).Back deck and mostly fenced back yard are great for kids or pets. New irrigation system and landscaping. Keep the original home as a rental or replace it with a new two-storey home for yourself. Carriage house was professionally designed and built by Harmony Homes of Kelowna. Two large separated single garages below and a bright two-bedroom apartment above. One oversized garage is currently used by the main house and the other garage, wired for a car charger, is used by the carriage house. Good-sized bedrooms, quality finishes throughout, large windows with views of the hills surrounding Penticton, and lots of storage.Private outdoor patio area and an additional parking spot off the back lane. Both homes have great tenants who want to stay.Or live in the carriage house while you build your dream house at the front of the lot, then rent out the carriage house for additional income or keep for extended family.Property is centrally located, walking distance to grocery store and drug store and a half-block from the Lake-to-Lake bike path. Don’t miss out on this unique opportunity! (id:51532)
Tags
| Property Summary |
|---|
| Building |
|---|
| Level | Rooms | Dimensions |
|---|---|---|
| Main level | Primary Bedroom | 10'4'' x 10'2'' |
| Office | 19' x 9'1'' | |
| Living room | 14'1'' x 15'8'' | |
| Kitchen | 12'7'' x 10'11'' | |
| Bedroom | 10'4'' x 9'3'' | |
| 4pc Bathroom | 6'11'' x 5'11'' | |
| Additional Accommodation | Primary Bedroom | 12'5'' x 11'10'' |
| Living room | 15'3'' x 13'4'' | |
| Kitchen | 13'8'' x 12'8'' | |
| Bedroom | 9'11'' x 11'11'' | |
| Full bathroom | 8'10'' x 5'4'' | |
| Other | 5'9'' x 4'11'' |
| Features | |||||
|---|---|---|---|---|---|
| Attached Garage(2) | Rear | Refrigerator | |||
| Dishwasher | Range - Electric | Washer & Dryer | |||
| Washer/Dryer Stack-Up | Heat Pump | ||||


















































































