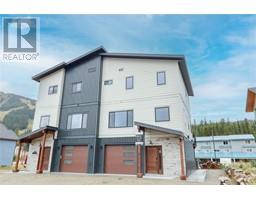3105 South Main Street Unit# 601 Main South, Penticton, British Columbia, CA
Address: 3105 South Main Street Unit# 601, Penticton, British Columbia
Summary Report Property
- MKT ID10326460
- Building TypeManufactured Home
- Property TypeSingle Family
- StatusBuy
- Added15 hours ago
- Bedrooms3
- Bathrooms1
- Area1056 sq. ft.
- DirectionNo Data
- Added On11 Dec 2024
Property Overview
Welcome to Caravilla Estates, where you own the land and enjoy the comfort and convenience of a 55+ community. Caravilla Estates offers a well-maintained, pet-free, and rental-free environment, promoting a peaceful lifestyle. Located within walking distance to the beach, park, tennis courts and shopping, this home is perfectly located for those who love to enjoy the best of what the Okanagan has to offer. This 3-bedroom, 1-bathroom 1,056 sq.ft. double-wide mobile home has been renovated over the years, with a recently-approved electrical Silver Label. Furnace was recently inspected. Newer laminate flooring. Enjoy the covered 9 x 22 foot porch, which enhances your living area. Carport out front and open-parking space for a small vehicle. Enjoy green-space for your own garden in the private, fenced back yard. The bare land strata fees are $207.88 per month, providing access to the clubhouse with social room, inviting indoor pool, and well-kept park. Embrace the vibrant Okanagan lifestyle with nearby amenities such as the Senior Drop-In Center with pickle ball courts, Skaha Beach, tennis courts, golf course, and shopping. Quick possession possible. Call your Realtor for further details. (id:51532)
Tags
| Property Summary |
|---|
| Building |
|---|
| Land |
|---|
| Level | Rooms | Dimensions |
|---|---|---|
| Main level | 4pc Bathroom | Measurements not available |
| Other | 9' x 22' | |
| Foyer | 4' x 6' | |
| Primary Bedroom | 10' x 11' | |
| Bedroom | 10' x 11' | |
| Bedroom | 7' x 9' | |
| Kitchen | 14' x 10' | |
| Dining room | 7' x 9' | |
| Living room | 15' x 13' |
| Features | |||||
|---|---|---|---|---|---|
| Level lot | Carport | Refrigerator | |||
| Dishwasher | Cooktop - Gas | Oven | |||
| Washer & Dryer | Clubhouse | ||||







































