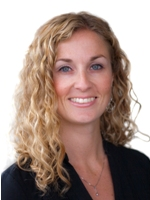3595 Skaha Lake Road Unit# 124 Main South, Penticton, British Columbia, CA
Address: 3595 Skaha Lake Road Unit# 124, Penticton, British Columbia
2 Beds2 Baths1320 sqftStatus: Buy Views : 765
Price
$399,900
Summary Report Property
- MKT ID10317003
- Building TypeApartment
- Property TypeSingle Family
- StatusBuy
- Added22 weeks ago
- Bedrooms2
- Bathrooms2
- Area1320 sq. ft.
- DirectionNo Data
- Added On17 Jun 2024
Property Overview
QUICK POSSESSION POSSIBLE. Spacious 2 bedroom, 2 bathroom condo at the south end of Penticton, literally across the road from Skaha Beach and Park. Corner unit with direct west-facing views of the mountains and sunsets. Open floorplan, gas fireplace in the living room, sit-up kitchen island. Huge master bedroom has 3 pc ensuite. Laundry room with storage and room for a deep freeze or extra fridge. Hot water tank and furnace were replaced 3 years ago. Under-building parking, ample additional parking plus room for RVs. Separate storage unit. Easy access from the back door, or take the elevator. The building has a common room with fitness equipment. No age restriction, no pets. (id:51532)
Tags
| Property Summary |
|---|
Property Type
Single Family
Building Type
Apartment
Storeys
1
Square Footage
1320 sqft
Community Name
Richmond Place
Title
Strata
Neighbourhood Name
Main South
Land Size
under 1 acre
Built in
1990
Parking Type
See Remarks,RV
| Building |
|---|
Bathrooms
Total
2
Interior Features
Appliances Included
Refrigerator, Dishwasher, Dryer, Range - Electric, Microwave, Washer
Flooring
Carpeted, Laminate
Building Features
Features
Balcony, Jacuzzi bath-tub
Square Footage
1320 sqft
Building Amenities
Party Room
Heating & Cooling
Cooling
Central air conditioning
Heating Type
Forced air, See remarks
Utilities
Utility Sewer
Municipal sewage system
Water
Municipal water
Exterior Features
Exterior Finish
Stucco
Neighbourhood Features
Community Features
Pets not Allowed, Rentals Allowed
Maintenance or Condo Information
Maintenance Fees
$390 Monthly
Maintenance Fees Include
Reserve Fund Contributions, Insurance, Ground Maintenance, Property Management, Other, See Remarks, Recreation Facilities, Sewer, Waste Removal, Water
Parking
Parking Type
See Remarks,RV
Total Parking Spaces
1
| Level | Rooms | Dimensions |
|---|---|---|
| Main level | Laundry room | 11'5'' x 7'7'' |
| 4pc Bathroom | Measurements not available | |
| Bedroom | 12'7'' x 9'11'' | |
| 3pc Ensuite bath | Measurements not available | |
| Primary Bedroom | 15'8'' x 14'10'' | |
| Dining room | 12' x 9'7'' | |
| Kitchen | 14' x 13' | |
| Living room | 15'7'' x 13'4'' |
| Features | |||||
|---|---|---|---|---|---|
| Balcony | Jacuzzi bath-tub | See Remarks | |||
| RV | Refrigerator | Dishwasher | |||
| Dryer | Range - Electric | Microwave | |||
| Washer | Central air conditioning | Party Room | |||


















































