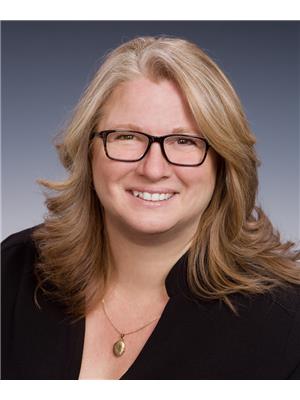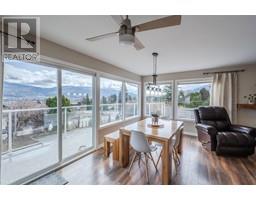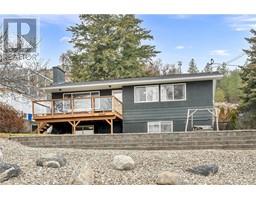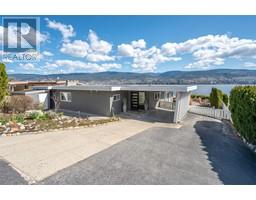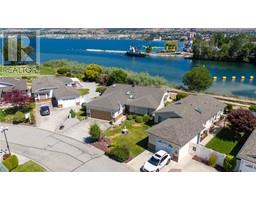374 Winnipeg Street Unit# 302 Main North, Penticton, British Columbia, CA
Address: 374 Winnipeg Street Unit# 302, Penticton, British Columbia
Summary Report Property
- MKT ID10337826
- Building TypeApartment
- Property TypeSingle Family
- StatusBuy
- Added10 weeks ago
- Bedrooms2
- Bathrooms2
- Area1279 sq. ft.
- DirectionNo Data
- Added On08 Mar 2025
Property Overview
Great layout, excellent location! This well-appointed two bedroom, two bathroom condo is available in time for you to enjoy the short walk to the beach, the restaurants, as well as the summer activities and markets offered in the downtown area of Penticton. Located in The Chancellor, this west facing unit has large spacious rooms, loads of closets, gas fireplace, full ensuite, in suite laundry. Additional features include an enclosed deck, one secured parking stall and a separate storage locker. Located only three blocks from Okanagan beach, this complex has an active social committee with a coffee club, card and game events, and two great common areas – one inside, one outside. This complex is 55+, does not allow pets and does include hot water in the strata fees. Call to book your private viewing today and move in before the summer! (id:51532)
Tags
| Property Summary |
|---|
| Building |
|---|
| Level | Rooms | Dimensions |
|---|---|---|
| Main level | 3pc Bathroom | Measurements not available |
| Bedroom | 14'2'' x 10' | |
| 4pc Ensuite bath | Measurements not available | |
| Primary Bedroom | 14'2'' x 14'4'' | |
| Dining room | 11'6'' x 11' | |
| Living room | 16'2'' x 15'5'' | |
| Kitchen | 10'9'' x 10'7'' |
| Features | |||||
|---|---|---|---|---|---|
| Parkade | Wall unit | ||||



































