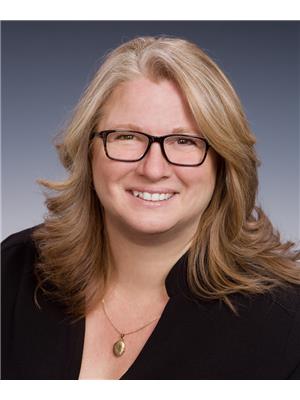3999 Skaha Lake Road Unit# 56 Main South, Penticton, British Columbia, CA
Address: 3999 Skaha Lake Road Unit# 56, Penticton, British Columbia
Summary Report Property
- MKT ID10322172
- Building TypeManufactured Home
- Property TypeSingle Family
- StatusBuy
- Added13 weeks ago
- Bedrooms3
- Bathrooms2
- Area1248 sq. ft.
- DirectionNo Data
- Added On16 Aug 2024
Property Overview
Gorgeous updates chosen for this must see 3 bedroom, 2 bath home. The open concept living area is bright and spacious with a beatiful new kitchen and a HUGE living room where the electric fireplace is the feature with a wooden mantel that matches the character of the wood beams . The light floods into the dining room through the french doors or you can enjoy the new deck while you soak up the morning sun and your favorite morning beverage. The primary bedroom not only has it's own ensuite, but it also has beautiful french doors leading onto a private deck. Two more bedrooms and a large full bathroom completes the indoor space. Outside features not only the front and back deck but also a side deck, a fenced yard and room to park 2 or 3 vehicles. Close to Skaha Lake and the Channel Parkway for walking the puppies, Sun Leisure is a family and pet friendly mobile home park with no age restrictions. Check out the iGuide tour or book your private viewing today. (id:51532)
Tags
| Property Summary |
|---|
| Building |
|---|
| Level | Rooms | Dimensions |
|---|---|---|
| Main level | 4pc Bathroom | 8'5'' x 6'11'' |
| 3pc Ensuite bath | Measurements not available | |
| Bedroom | 11'5'' x 10'6'' | |
| Bedroom | 11'5'' x 10'4'' | |
| Primary Bedroom | 11'9'' x 10'8'' | |
| Kitchen | 12'2'' x 11'7'' | |
| Dining room | 11'7'' x 6'8'' | |
| Living room | 25'11'' x 11'5'' |
| Features | |||||
|---|---|---|---|---|---|
| Refrigerator | Dishwasher | Dryer | |||
| Range - Electric | Washer | Wall unit | |||






































































